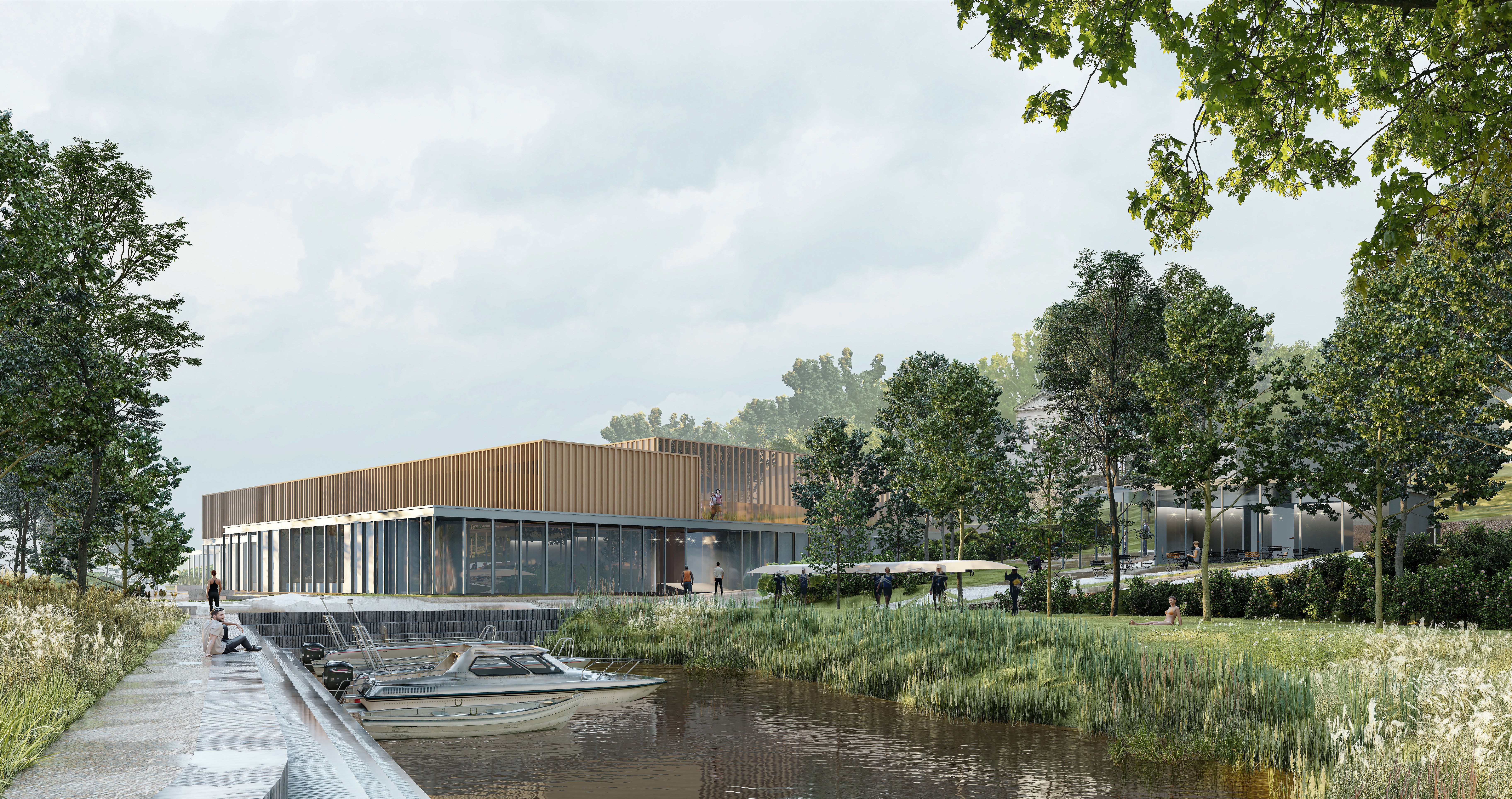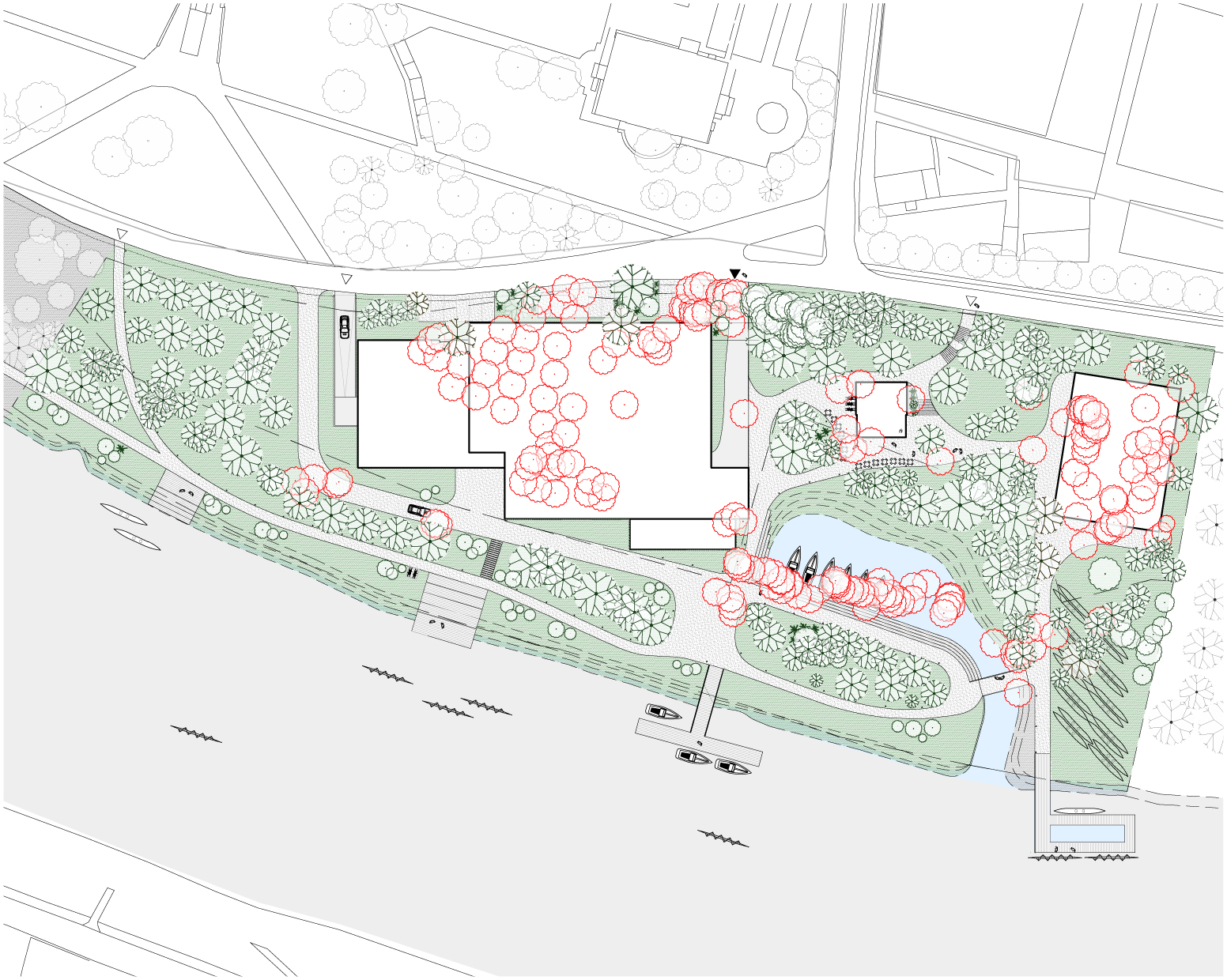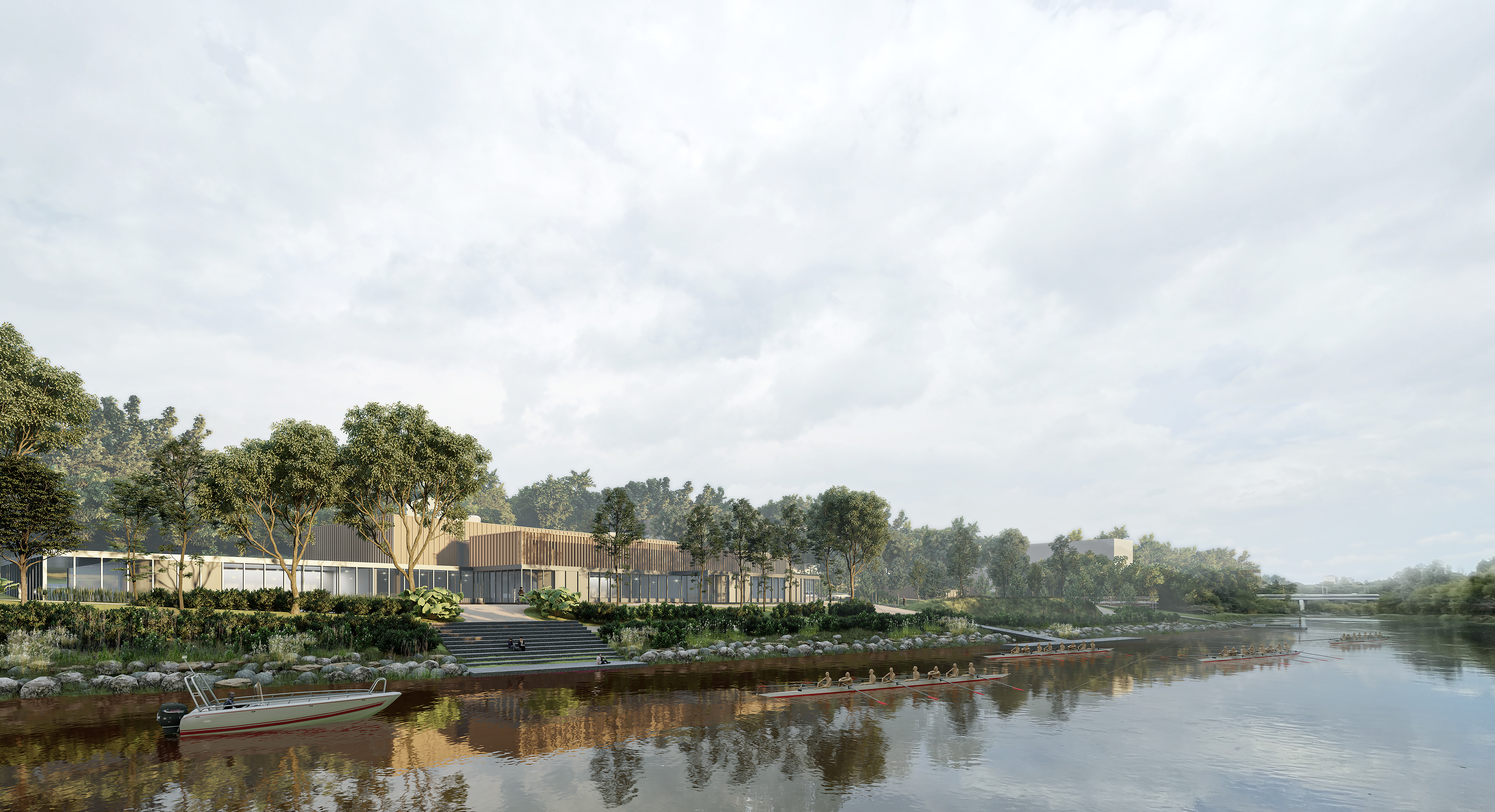
Rowing base in Vilnius
A design proposal for a new rowing base and a public space in Žirmūnai, Vilnius - a collaboration with architecture studio FRAGMENT.
Project aimed to delicately divide volumes, separating functional programs to preserve and highlight the existing natural situation and strengthen the local multilayered context.
The main idea for landscaping the territory suggests enhancing the local ecosystem by preserving the valuable biodiversity of the waterfront zone.
Pedestrian flows are connected by an organic path system, linking different functional zones of the rowing base, extending a pedestrian path along the Neris and connecting pedestrian flows with the Tuskulėnai heritage park. The proposal suggests preserving shrubs, not clearing the undergrowth, transplanting where possible, and minimally cutting trees to ensure their preservation.
Location: Žirmūnų st. 1P, Vilnius, Lithuania
Year: 2023
Project type: Architectural competition
Collaboration: FRAGMENT
3rd prize winner
Year: 2023
Project type: Architectural competition
Collaboration: FRAGMENT
3rd prize winner


1.
Landscape zones of the site: (1) park, (2) amphitheatre and accessible river, (3) pond of Tuskulėnai manor

2.
Replanting trees in the lower part of the territory
 Service vehicle access and parking zones
Service vehicle access and parking zones

4. Pedestrian and bike access and circulation
In order to preserve the very most of the features of the context given, architects proposed the complex to be divided into three separate volumes. The largest volume is a rowing center with administrative facilities, planned in the central part of the plot, where currently there are abandoned warehouses, bushes and flat terrain prevail. To the north of the center, two separate volumes of a cafe and a promenade are designed.
 View of the rowing base from river Neris (image ©Fragment)
View of the rowing base from river Neris (image ©Fragment)
The territory is full of invasive ash maples, according to the arborist's recommendations, we suggest destroying only the female form - thus preventing their spread. In the northwestern part of the territory, we suggest diversifying the undergrowth closest to the footpaths with a mixture of planted seedlings of perennial plants.
The forming protective ridge, which extends along the eastern part of the territory along the Neris, is proposed to be planted with shrubs and perennial herbaceous plants characteristic of the coastal zone. Planted maples in this area would strengthen the slope with their roots and contribute to the functionality of the ridge. The southern area is proposed to be planted with large trees moved from the rest of the area. This area creates a connection with the Tuskulėnai rimties park, so its landscaping style would be similar. Under the trees, the wind is sown, which gradually, approaching the river, would be planted with shrubs characteristic of the coastal zone.
The forming protective ridge, which extends along the eastern part of the territory along the Neris, is proposed to be planted with shrubs and perennial herbaceous plants characteristic of the coastal zone. Planted maples in this area would strengthen the slope with their roots and contribute to the functionality of the ridge. The southern area is proposed to be planted with large trees moved from the rest of the area. This area creates a connection with the Tuskulėnai rimties park, so its landscaping style would be similar. Under the trees, the wind is sown, which gradually, approaching the river, would be planted with shrubs characteristic of the coastal zone.


 Site plan
Site plan