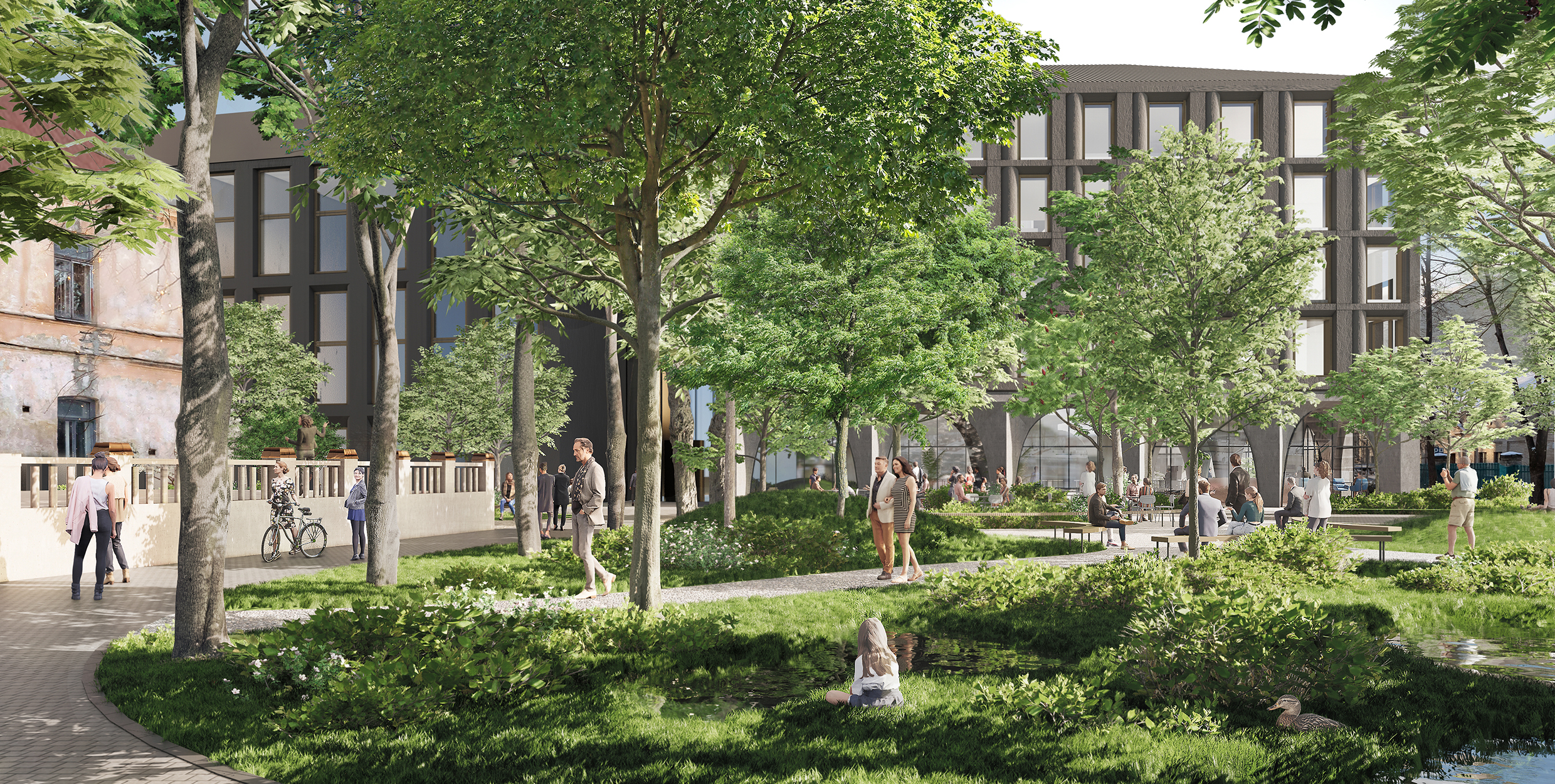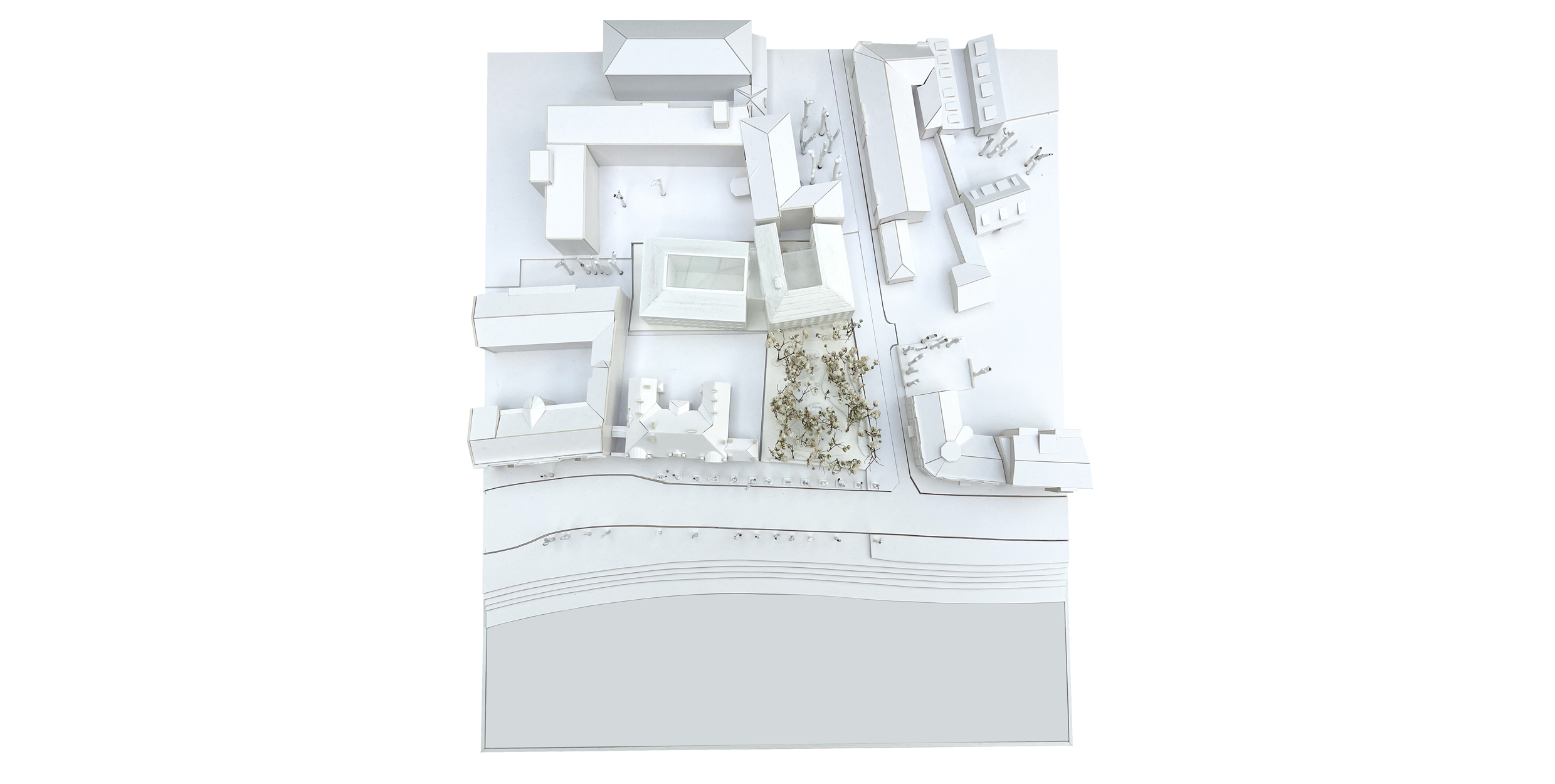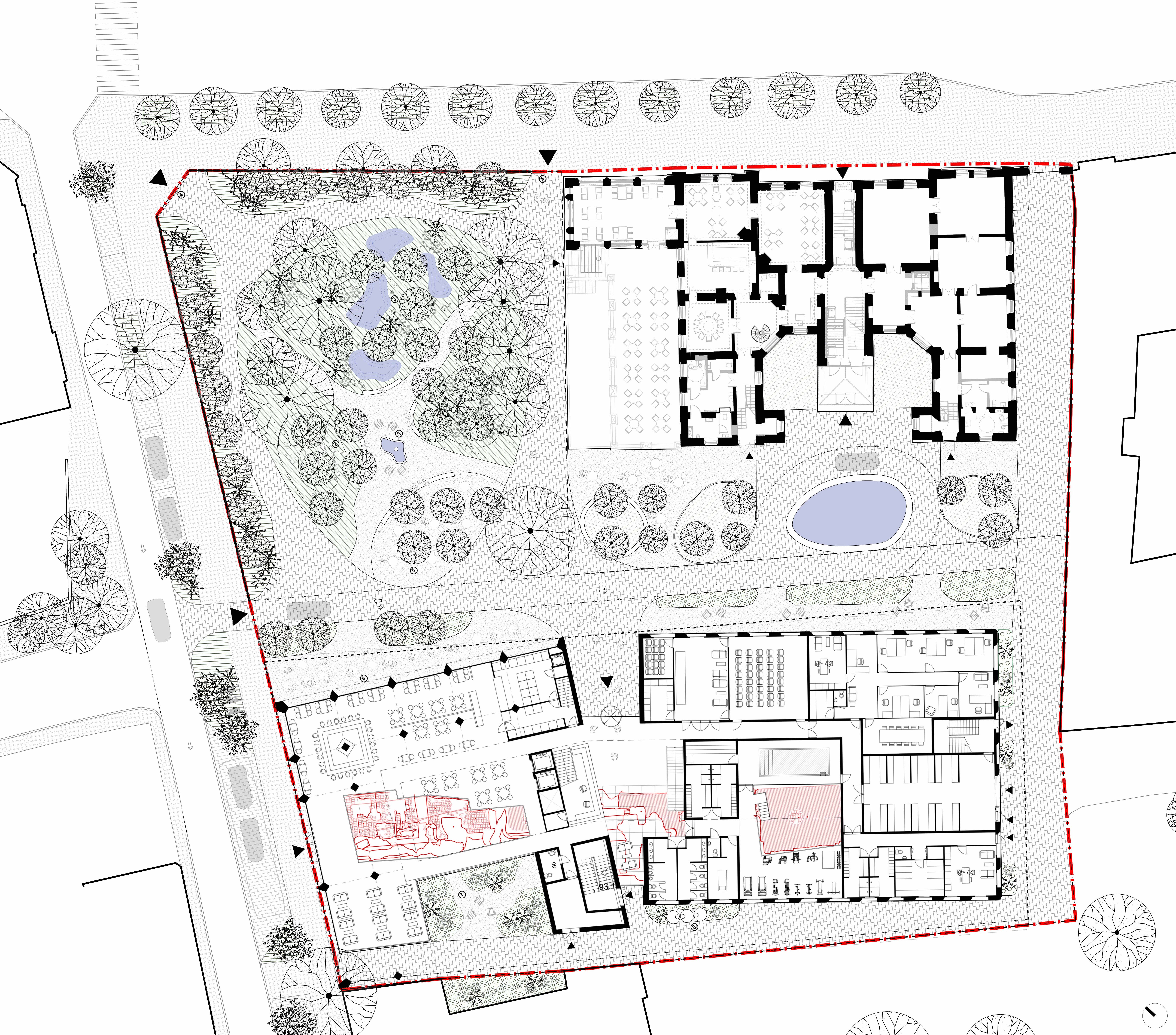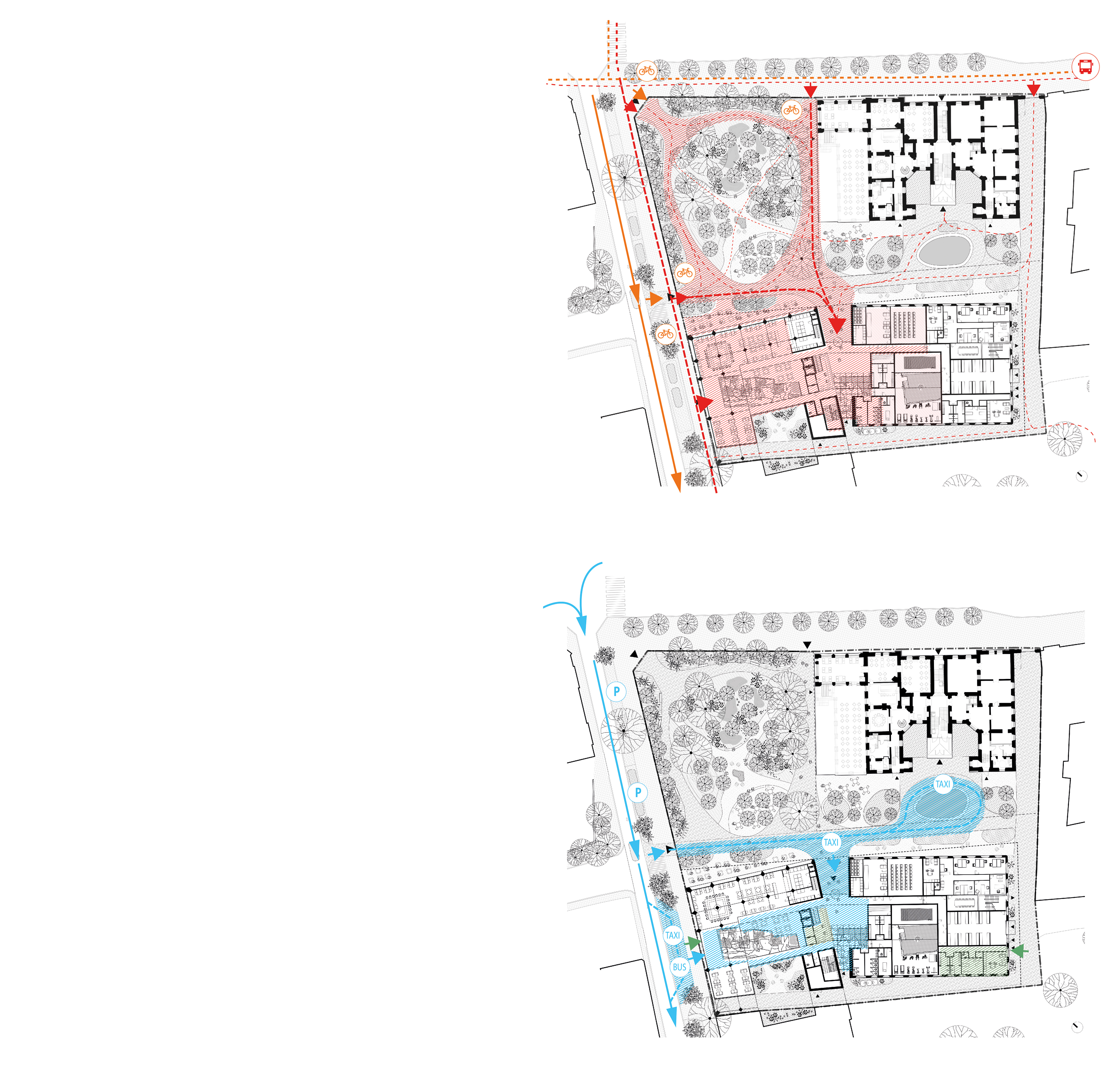
Neris’ Garden
A new hotel building and a reorganisation of an existing parkOur vision for Neris’ Garden is to integrate new hotel complex socially, spatially and historically by positioning it as an open building with a new green public space between Old city and Neris river.
A social integrity of a newly complex is being added by complementing existing networks with new internal pedestrian connections, therefore publicly accessible quarter (which is not true up to date) makes this complex open to the city. Furthermore, project is highly recommending to create a physical connection between Old town and Neris river - where new complex and its garden is a new green public space in-between.
You can check a proposal booklet here.
Location: Žygimantų st. 3, Vilnius, Lithuania
Year: 2022/09
Project type: Open architectural competition
Collaboration: AIMM (Mindaugas Glodenis, Ignas Račkauskas, Mikas Kauzonas)
Year: 2022/09
Project type: Open architectural competition
Collaboration: AIMM (Mindaugas Glodenis, Ignas Račkauskas, Mikas Kauzonas)





Public space as a carpet to expose heritage
New green structure complements existing
Water management - part of urban landscape
A multi-layered history and urban context of the site divides it into two zones.
First zone is a buildable area with a new hotel. It is a missing link in a quarter with its height reacting to the spatial environment. An opening of the ground floor for public, where it is possible to view an open exposition of former Radvilai palace ruins allows to continue public space outside-inside the building.
Second zone is a public space - Neris’ place with a garden. Although space around winter palace was not in the area of design, but it is important view this site a one and propose a continuous landscape design. Proposal suggests an interpretation of the end of 19th century palace garden typology - a period of J. Tiškevičius winter palace construction.
First zone is a buildable area with a new hotel. It is a missing link in a quarter with its height reacting to the spatial environment. An opening of the ground floor for public, where it is possible to view an open exposition of former Radvilai palace ruins allows to continue public space outside-inside the building.
Second zone is a public space - Neris’ place with a garden. Although space around winter palace was not in the area of design, but it is important view this site a one and propose a continuous landscape design. Proposal suggests an interpretation of the end of 19th century palace garden typology - a period of J. Tiškevičius winter palace construction.


Main principals of urban and landscape design:
- Open and expose the heritage
- Interpret the period garden and adapt to contemporary needs
- Water - part of sustainable landscape
Proposal was a collaboration between Bauland, being responsible for urban and landscape design, and architecture office AIMM responsible for the architectural design.


Up: Public pedestrian circulation scheme
Down: Hotel visitors/ residents circulation scheme
Down: Hotel visitors/ residents circulation scheme