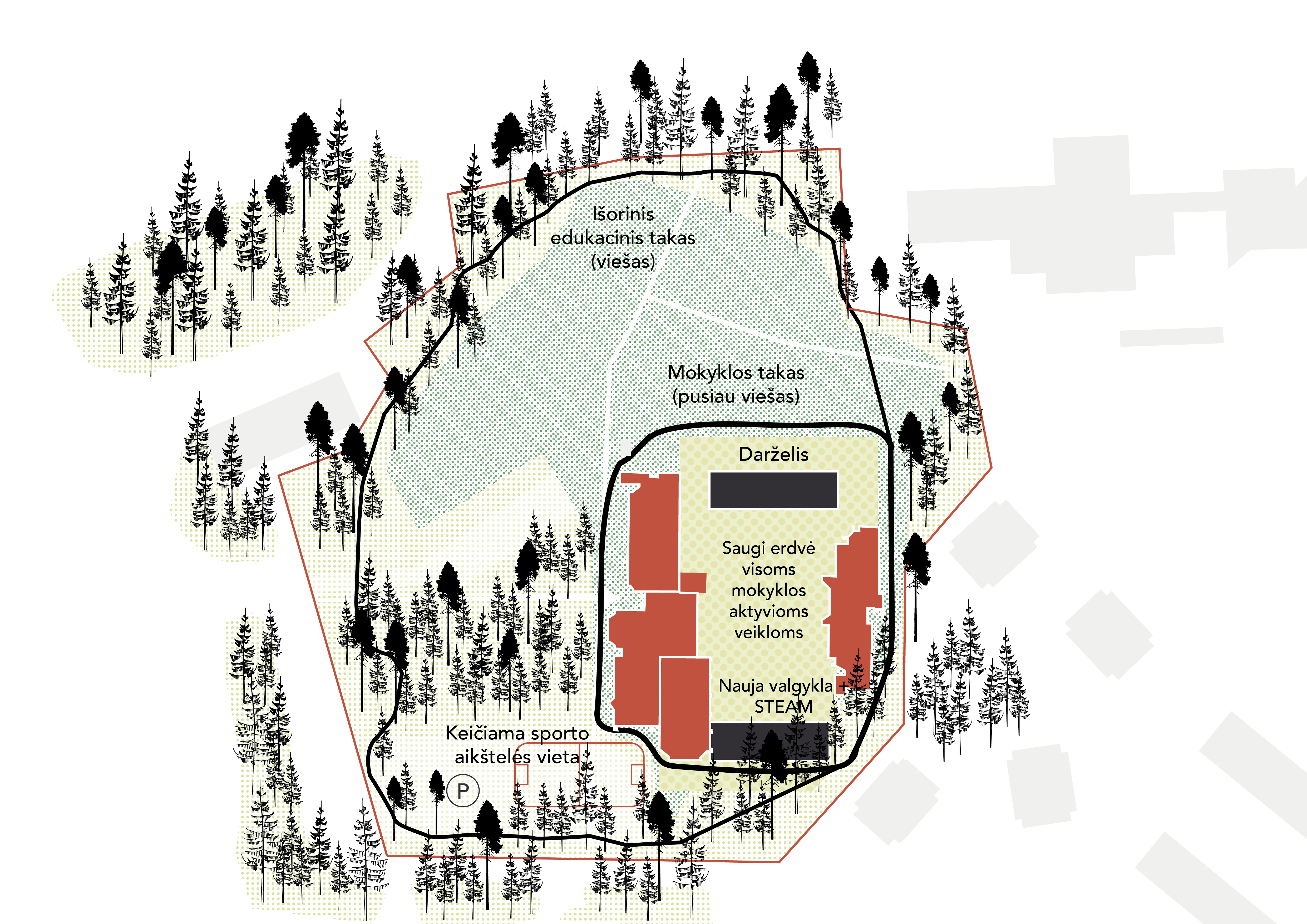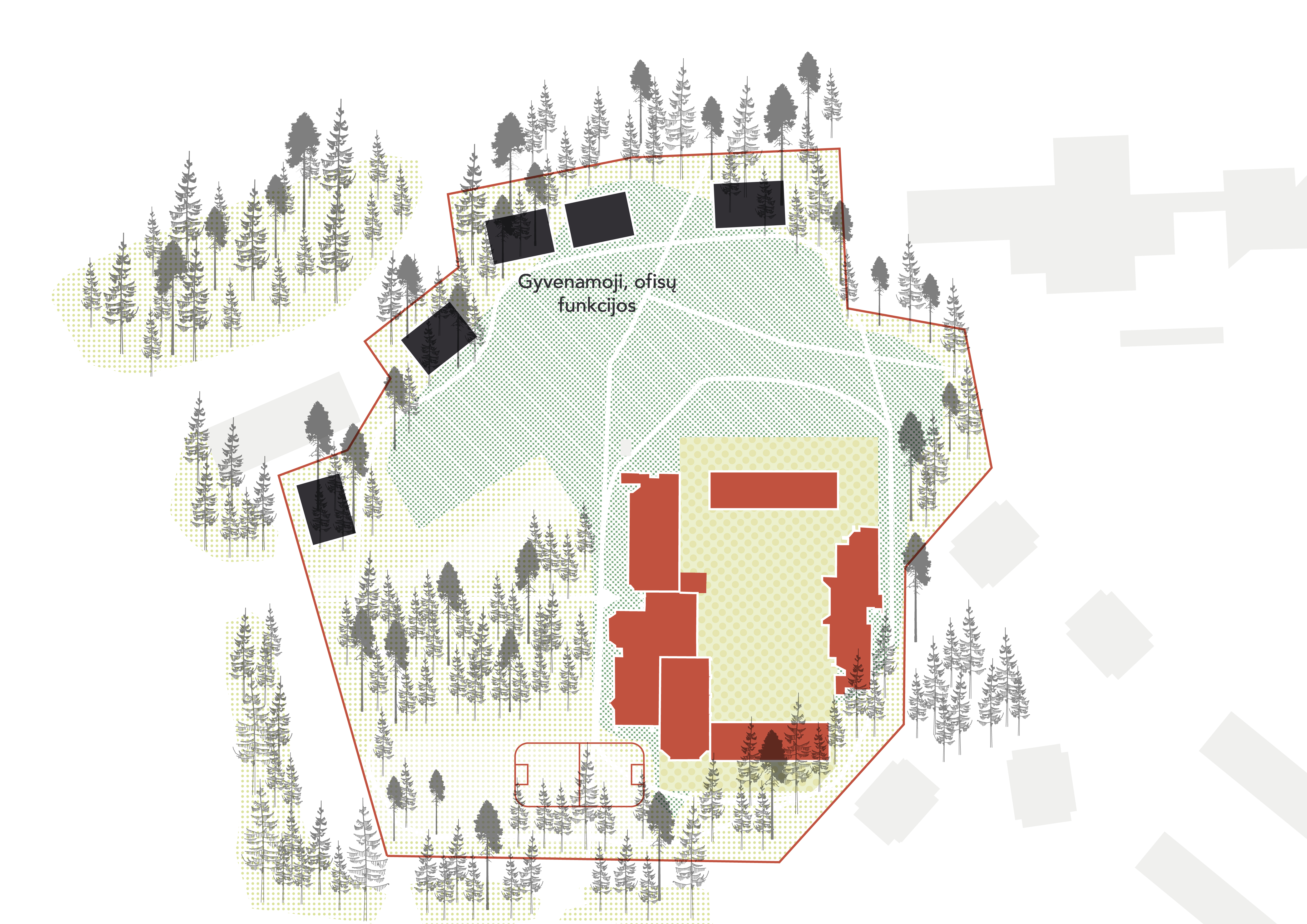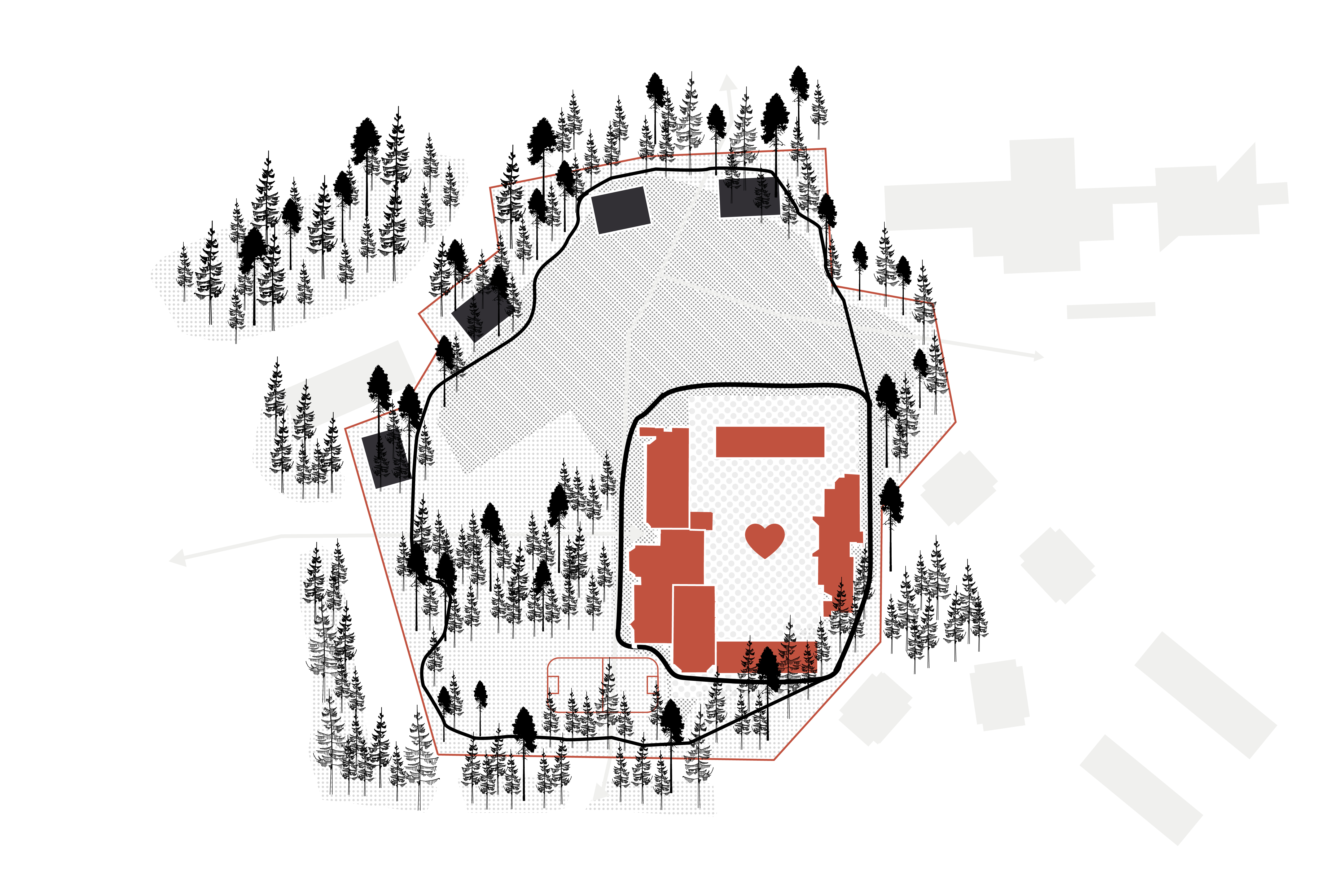
Green progymnasium in Valakupiai
Bauland took part in a creative workshop to propose an integrated vision for a progymnasium complex to adapt multifunctional uses from temporal activation of the site to the long term vision.
Vilnius City Municipality and Mykolas Romeris University (MRU) in Vilnius are to redevelop existing empty faculty into a progymnasium. In order to find the best solutions for adapting the premises to modern educational needs, architects, educational experts and other specialists were invited to participate in a creative workshops to present visions of their premises and territory.
The workshop vision for the whose site resulted with a proposal of a strong green lush natural belt around the territory with outdoor classrooms with a circular pedestrian movement. Development is suggested to be realized in 3 main stages: reconstructing existing school buildings, developing green buffer around the territory, building of new progymnasium wings.
Scenario 1 - Seperate functional clusters are organized into educational campus while living function clusters alongside existing urban tissue.
Location: Vilnius, Lithuania
Year: 2021
Client: Mykolas Romeris University, Vilnius City Municipality
Project type: Creative workshop
Collaboration: Tadas Šarūnas
Year: 2021
Client: Mykolas Romeris University, Vilnius City Municipality
Project type: Creative workshop
Collaboration: Tadas Šarūnas
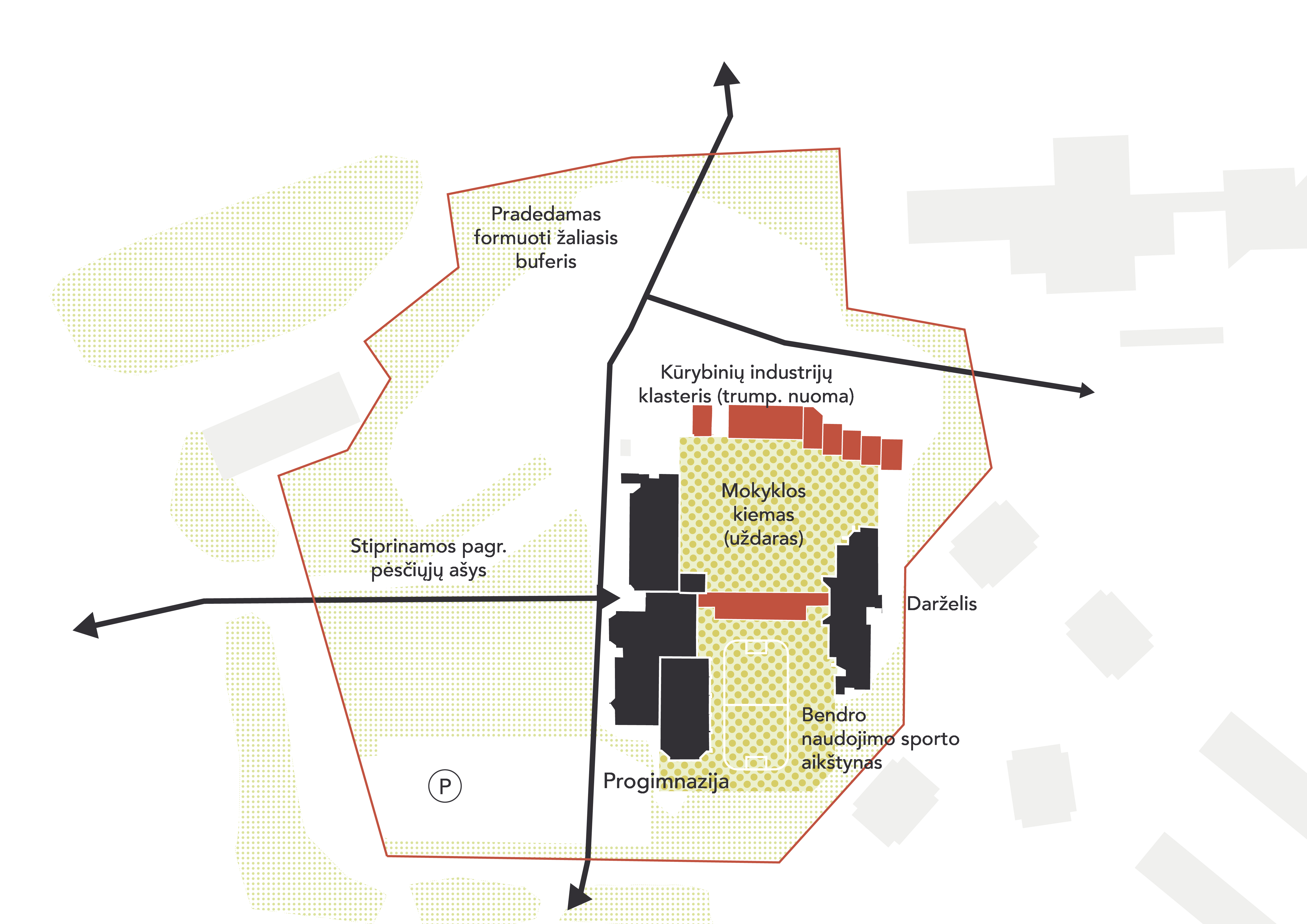
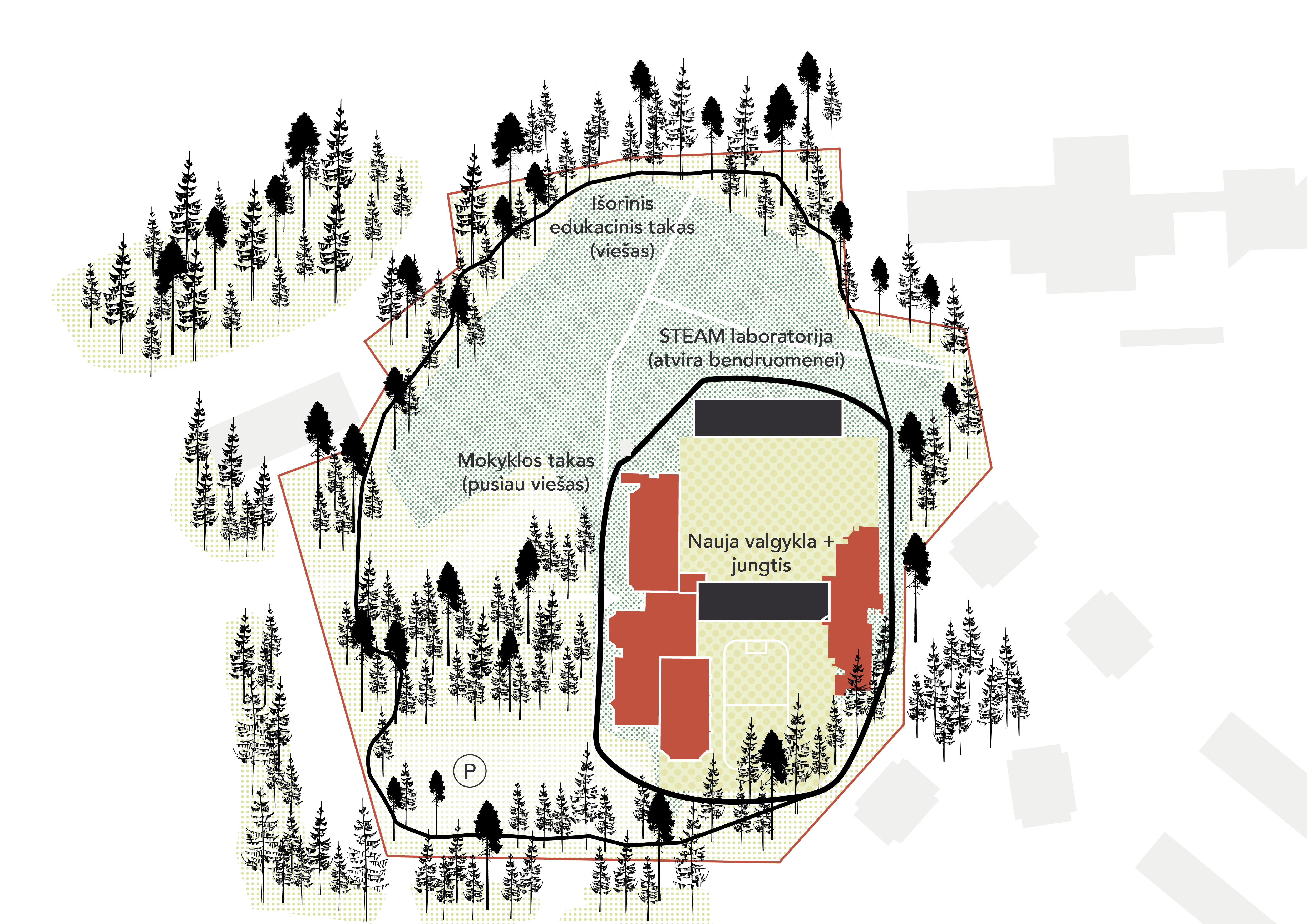
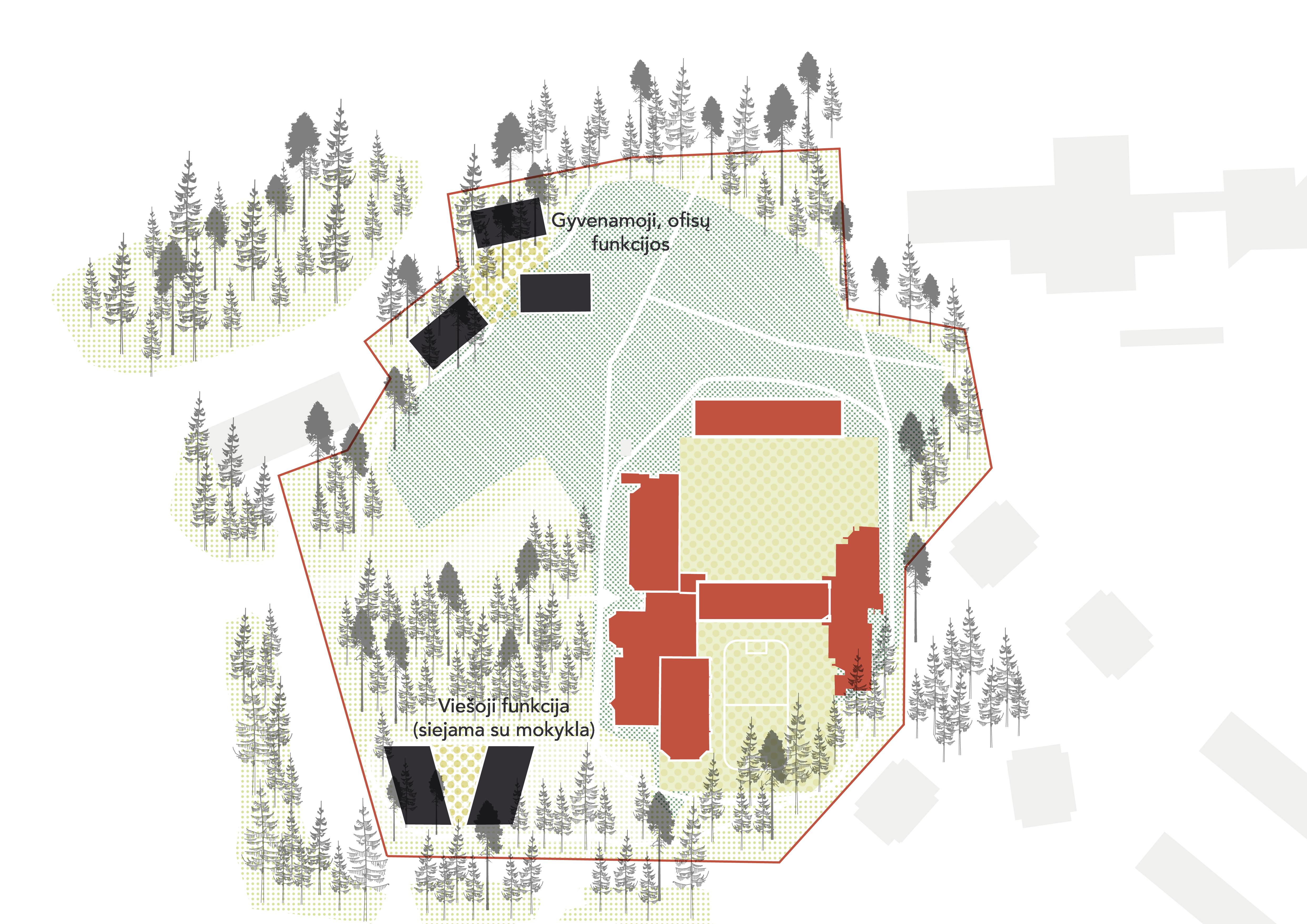
Scenario 2 - The progymnasium and the dormitory start operating in the existing buildings, the connection between these buildings is being demolished resulting in a big outdoor space for schools multifuntional activities.

