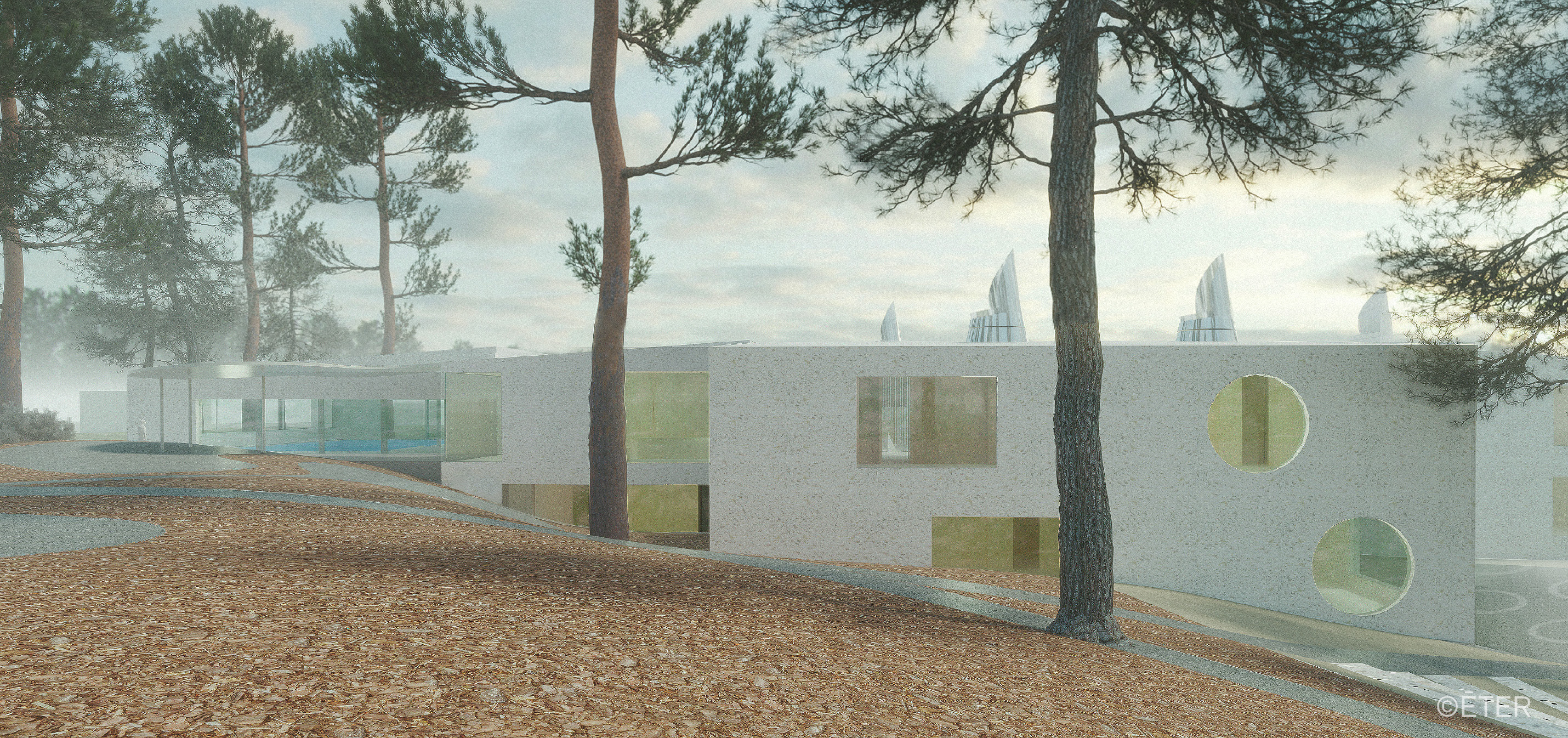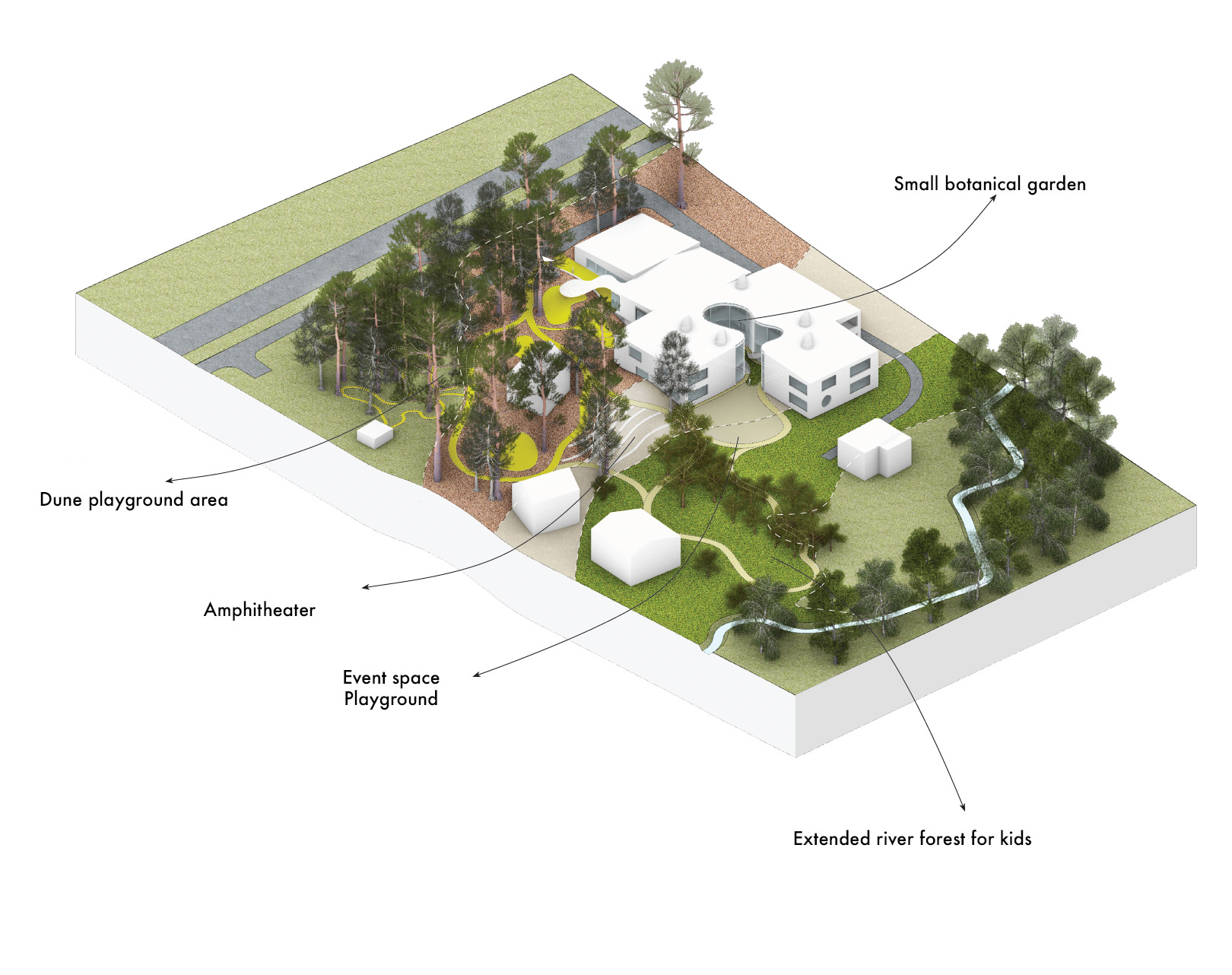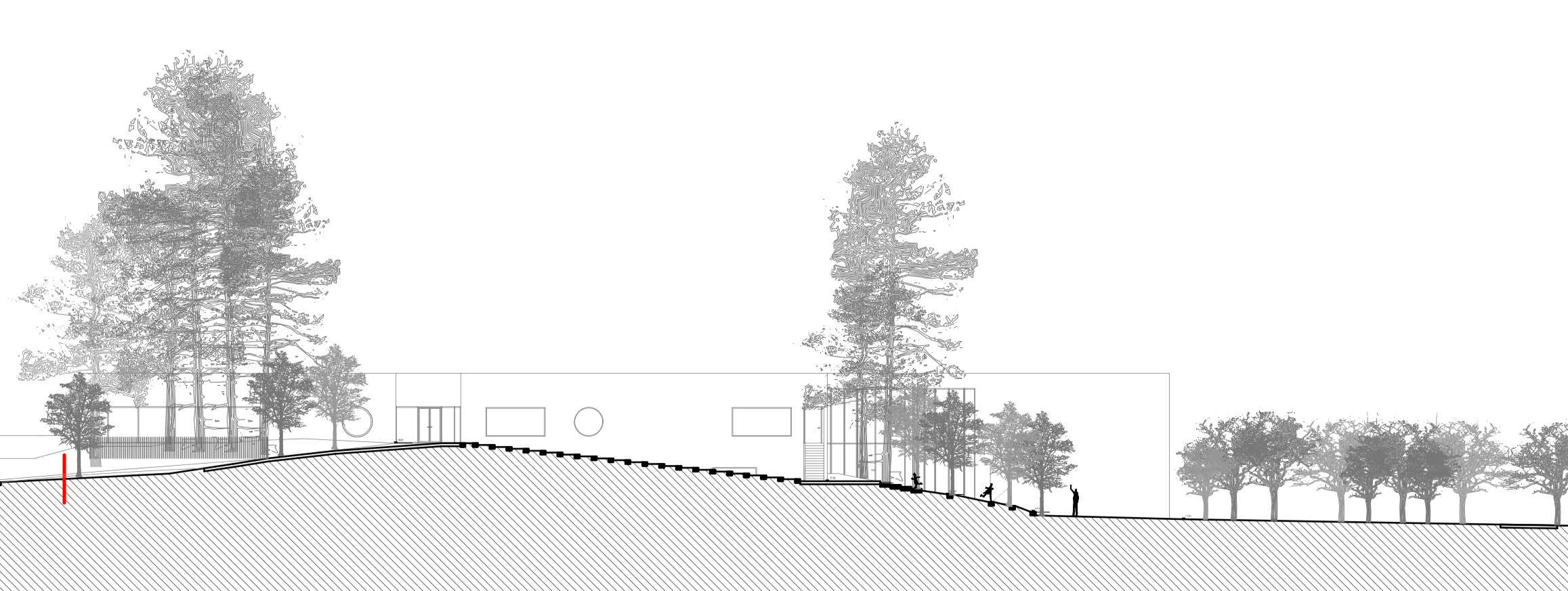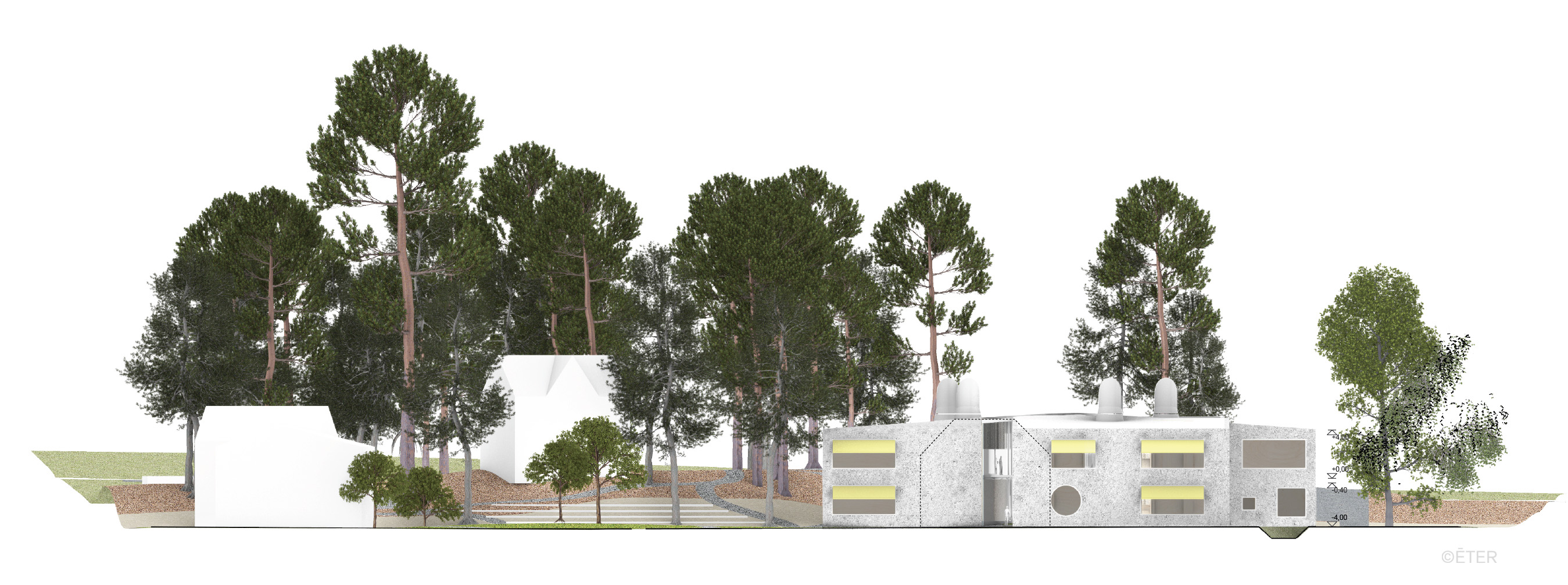
Garkalne kindergarten
From a very early age, awareness of one's role in natural processes is formed through cognitive exploration of nature and empathy.
Architecture and cultural landscape context
Garkalne stretches along the dunes of the ancient coast, the "long mountains" that characterise the project site. The main objective of the project and the location of the new building on the site was to preserve as much as possible of the dunes with pine trees characteristic of Garkalne, to preserve the existing historic building and to be sensitive to the neighbouring buildings by creating unobstructed viewing angles. The pre-school in Garkalne was designed with a space in mind that is open to the public, the city and the landscape, but is able to create a feeling of cosiness and shelter for its users.
The project was created in colaboration with Latvian architectural practice ETER.
You can find the detailed project HERE.
Location: Garkalne, LV
Year: 2021- in progress
Client: Garkalne city municipality
Typology: Landscape project
Collaboration: ETER architects (LV)
Site Area: 5200 m2
Year: 2021- in progress
Client: Garkalne city municipality
Typology: Landscape project
Collaboration: ETER architects (LV)
Site Area: 5200 m2


The existing environment of the future kindergarten is surrounded by exceptional landscape and different natural elements: old seaside dunes with mature pine trees and Krievupe valley with its rich ecosystem and biodiversity. The whole project concept is based on the knowledgment and exploration of these different elements.


The dunes of the ancient seashore can become an inspiring playground for children of all ages. Reinforcing the existing terrain and small hills into a place of adventure and experimentation where children can play, discover, get dirty and make the most of their childhood. The idea in the lower part of the site is to preserve the existing orchard where, by bringing in the river landscape, children can learn more about nature and the forest in a safe environment.
.
![]()

A single, shared materiality is envisaged for the entire ensemble of building and site.
Ground support walls, benches and other landscaping elements made oflight coloured polymer concrete and/or wood.
“Organic lock" - hard crushed stone pavement with organic binder, as well wood bark used for pavements.
Ground support walls, benches and other landscaping elements made oflight coloured polymer concrete and/or wood.
“Organic lock" - hard crushed stone pavement with organic binder, as well wood bark used for pavements.
