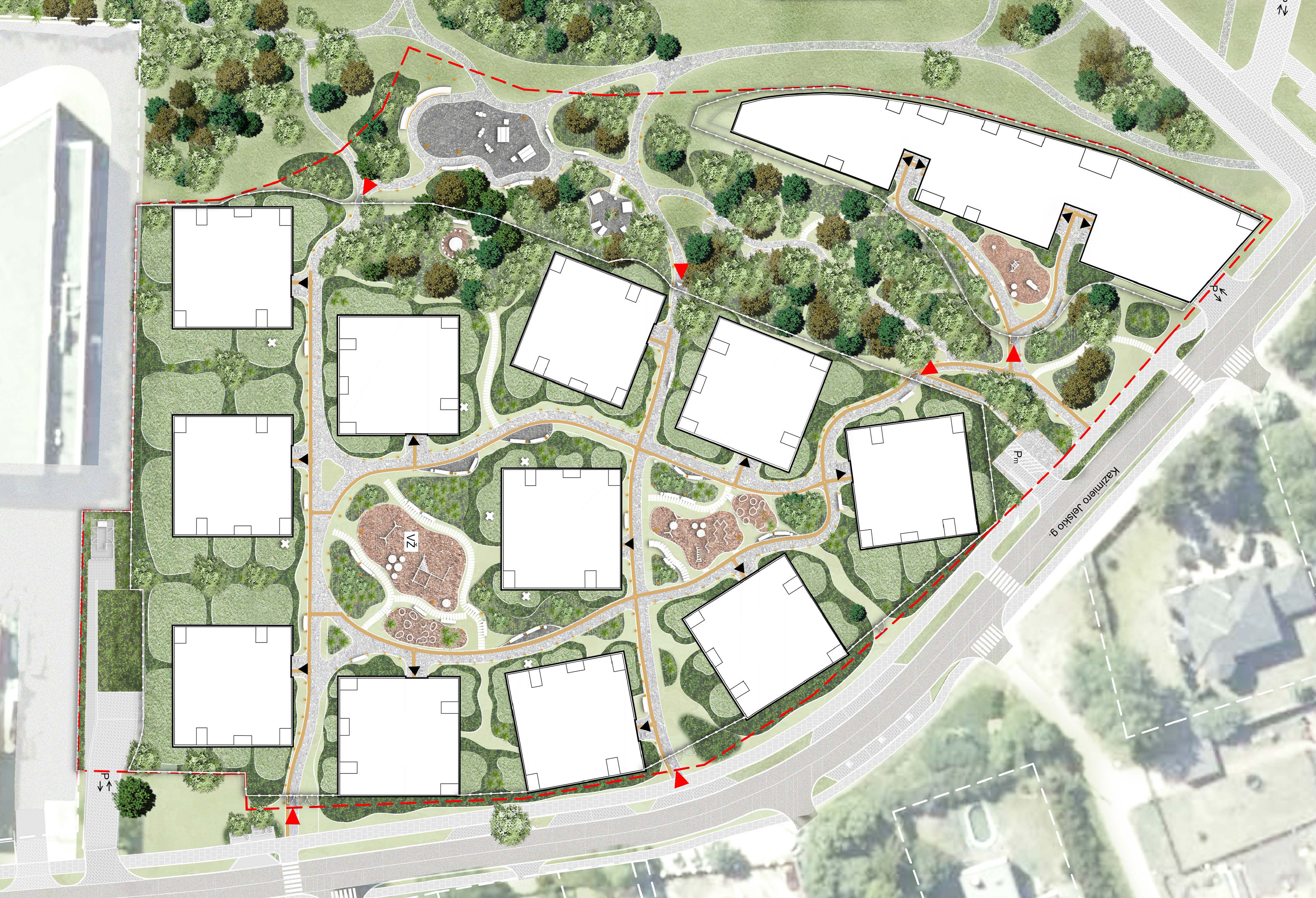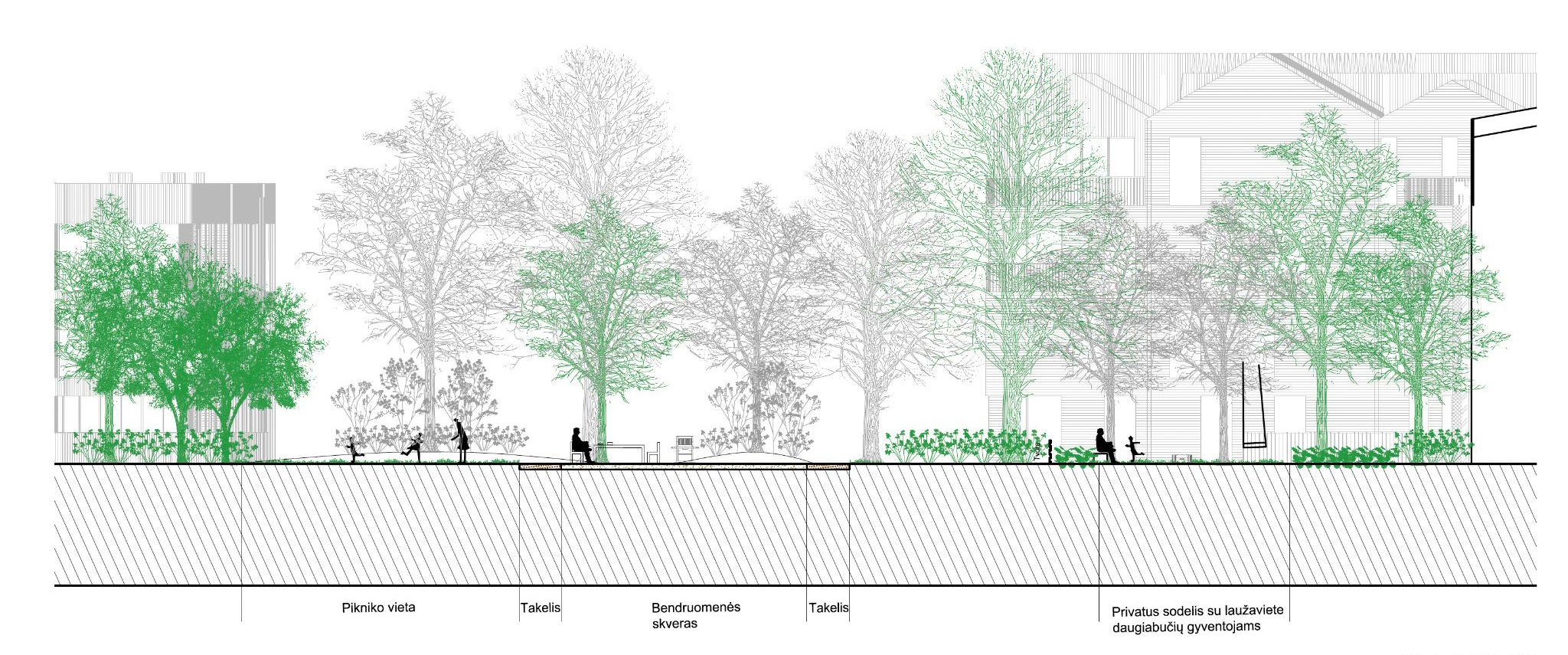
Landscape design for forest housing complex in Jelskio st.
The main of the project in Lazdynai district was to strengthen the already existing landscape potential related to the forest of the Karoliniškės Landscape Reserve by organically integrating the project into the natural environment.
During the project, a network of public spaces was also formed: the private plot is surrounded by a belt of bushes that delimits the private spaces, the inner space of the courtyard consists of herbaceous perennial plants, and a public space is planned between the two courtyards. The project also provides small hills for new large trees, which give more comfort to the space by planting them with woody bushes. Pathways and green islands of organic forms echo the shapes and motifs characteristic of nature. The aim is to further enrich the existing biodiversity of the plot by offering plant species specific to the area. A public space open to the community and accessible to all is being designed in the southeastern part of the plot.
More information about the project on Citify.
Location: Jelskio st., Vilnius, Lithuania
Year: 2023
Project type: Landscape design, masterplan, technical project
Collaboration: Architektūros linija
Client: Darnu Group
Year: 2023
Project type: Landscape design, masterplan, technical project
Collaboration: Architektūros linija
Client: Darnu Group



Chldren playground design

Inner yard organic design
 Children playground design No. 2
Children playground design No. 2
Common space accessible to all
We believe that the urban and residential environment not only can, but must be green and rich in the variety of natural elements.

