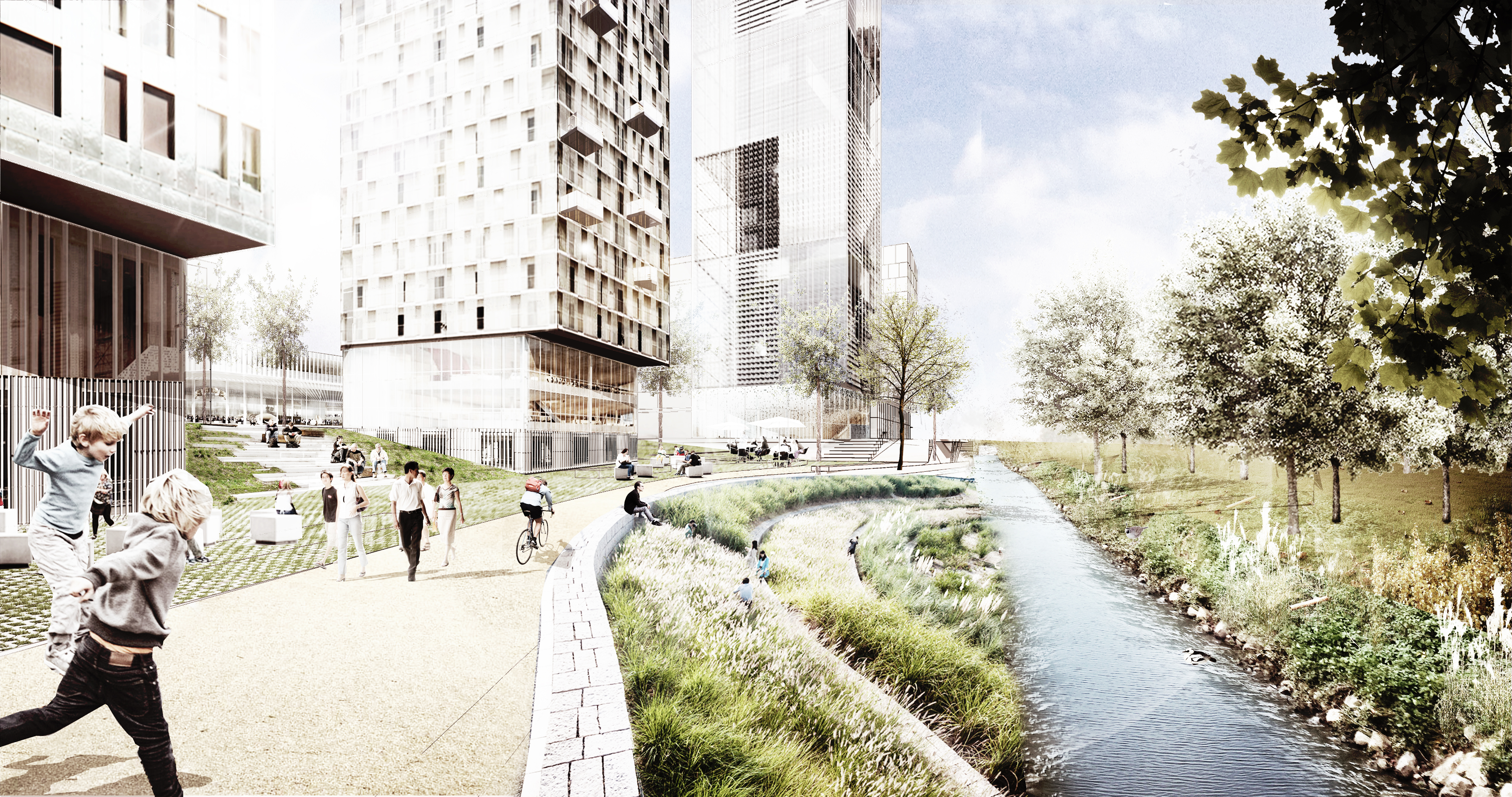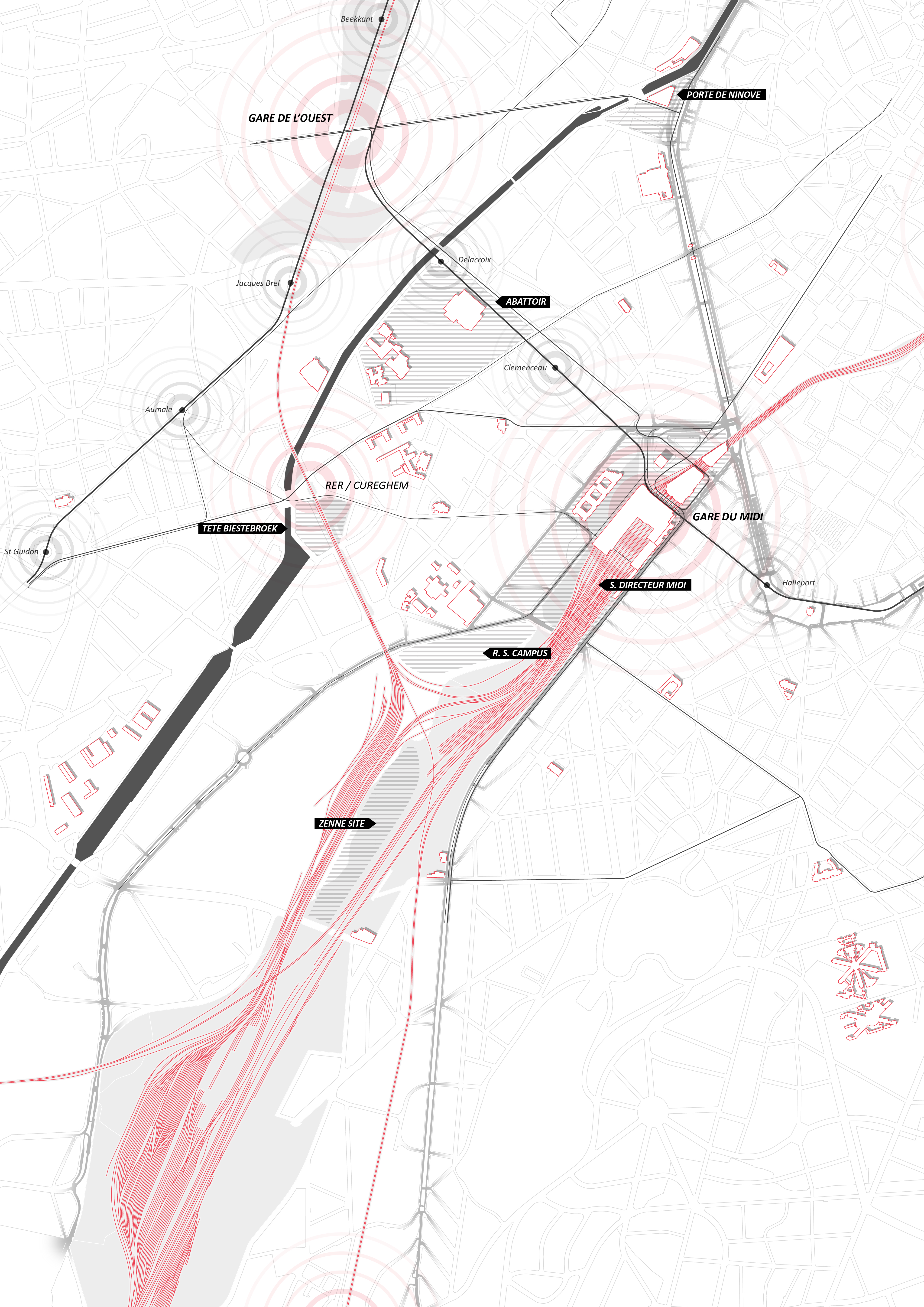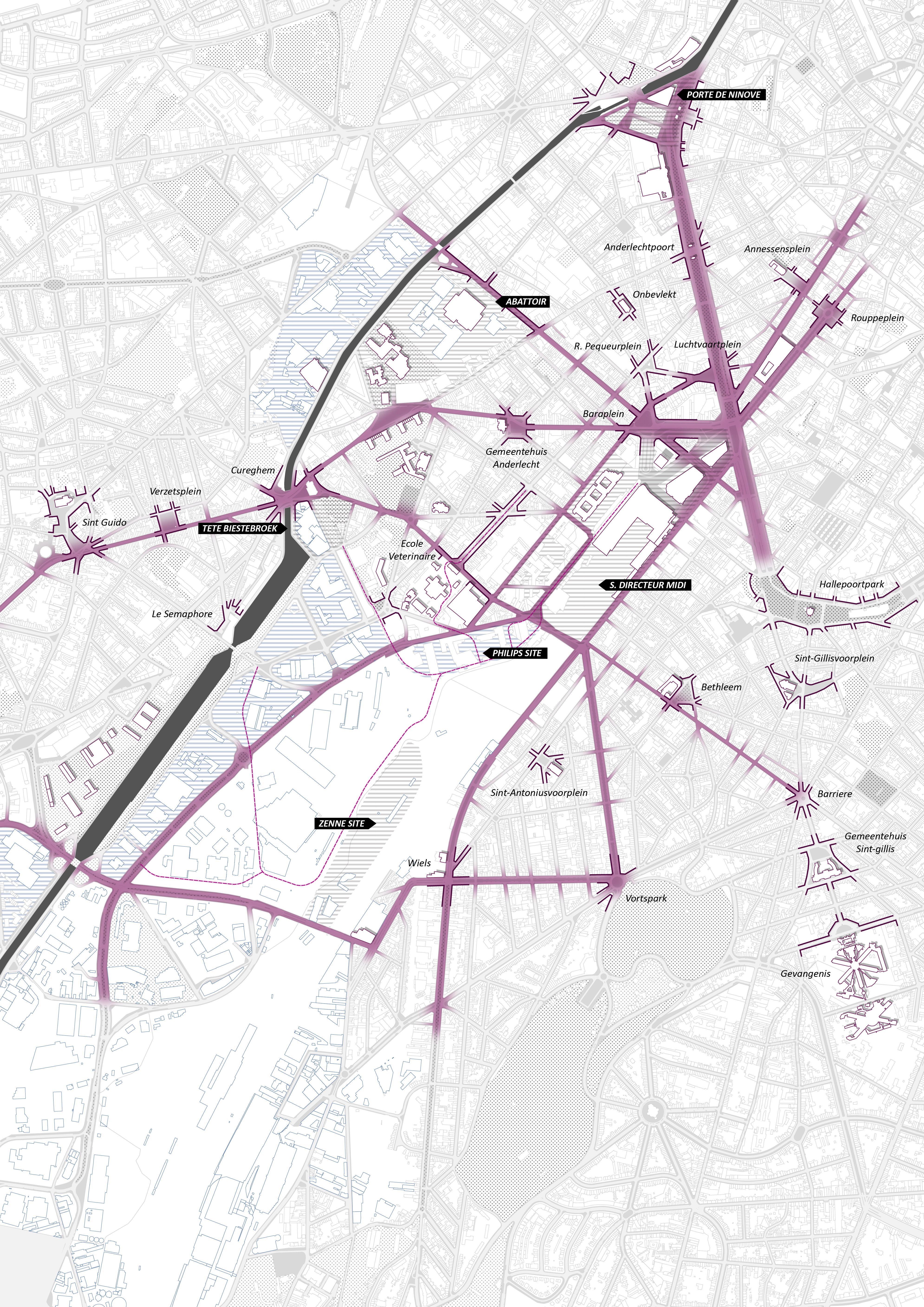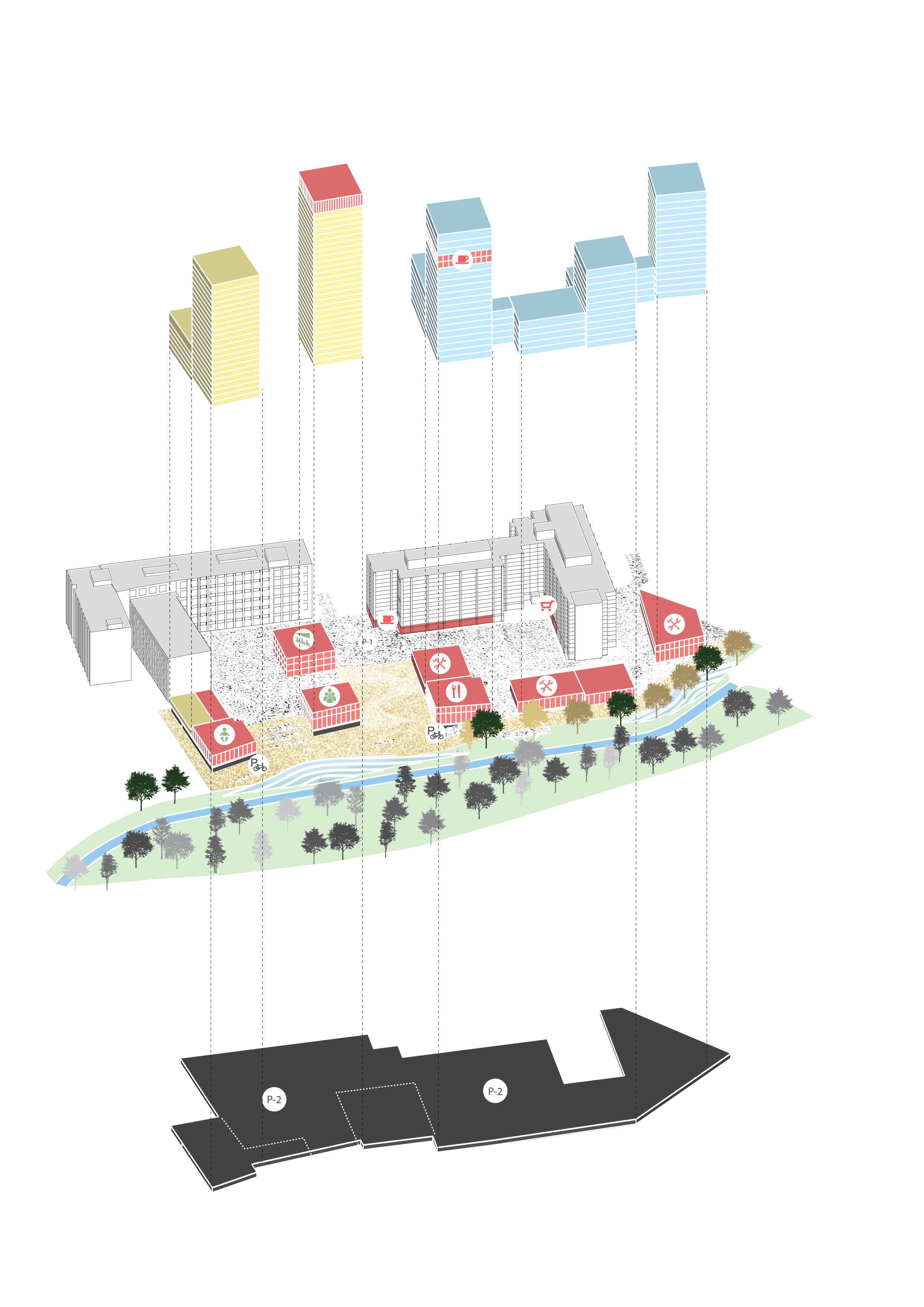
Ring Station Campus in Brussels
Ring Station Brussels Camp is an intermediate urban design project with objective to spatialize the principles by integrating advanced concepts of mobility, landscape, functionality into new volumetric development potential.
In recent years, the Brussels-Capital Region has encouraged the development of mixed projects within its territory. In order to be able to respond to demographic growth, these must not only aim for efficient densification, but also provide sufficient space to allow the development of urban economic activities. In this context, VIRIX asked to draw up a development plan for the ‘Ring Station Campus’ site which is located near the Brussels-Midi station.
The project assumes that the combination of housing, offices and productive activities within the same site is perfectly possible, provided that the spatial, technical and financial concordance of the two programs is verified beforehand.
Location: Brussels, Belgium
Year: 2016
Client: VIRIX
Project type: Urban planning, urban design
Collaboration: BUUR
The project is done by urban planning office BUUR. Bauland collaborated on creating strategic urban vision and elaborating urban design for the territory.
Year: 2016
Client: VIRIX
Project type: Urban planning, urban design
Collaboration: BUUR
The project is done by urban planning office BUUR. Bauland collaborated on creating strategic urban vision and elaborating urban design for the territory.



The development plan seeks to separate as much as possible the circulations relating to each function, while allowing building typologies that promote diversity. Spaces on the ground floor of buildings will be activated. The public domain is considered a space to be shared, not only inside the new site, but also in terms of the network of streets and squares connecting the surroundings, enhancing the presence of the Senne as a landscape element to strengthen the quality of the network. of public space at the district level.
