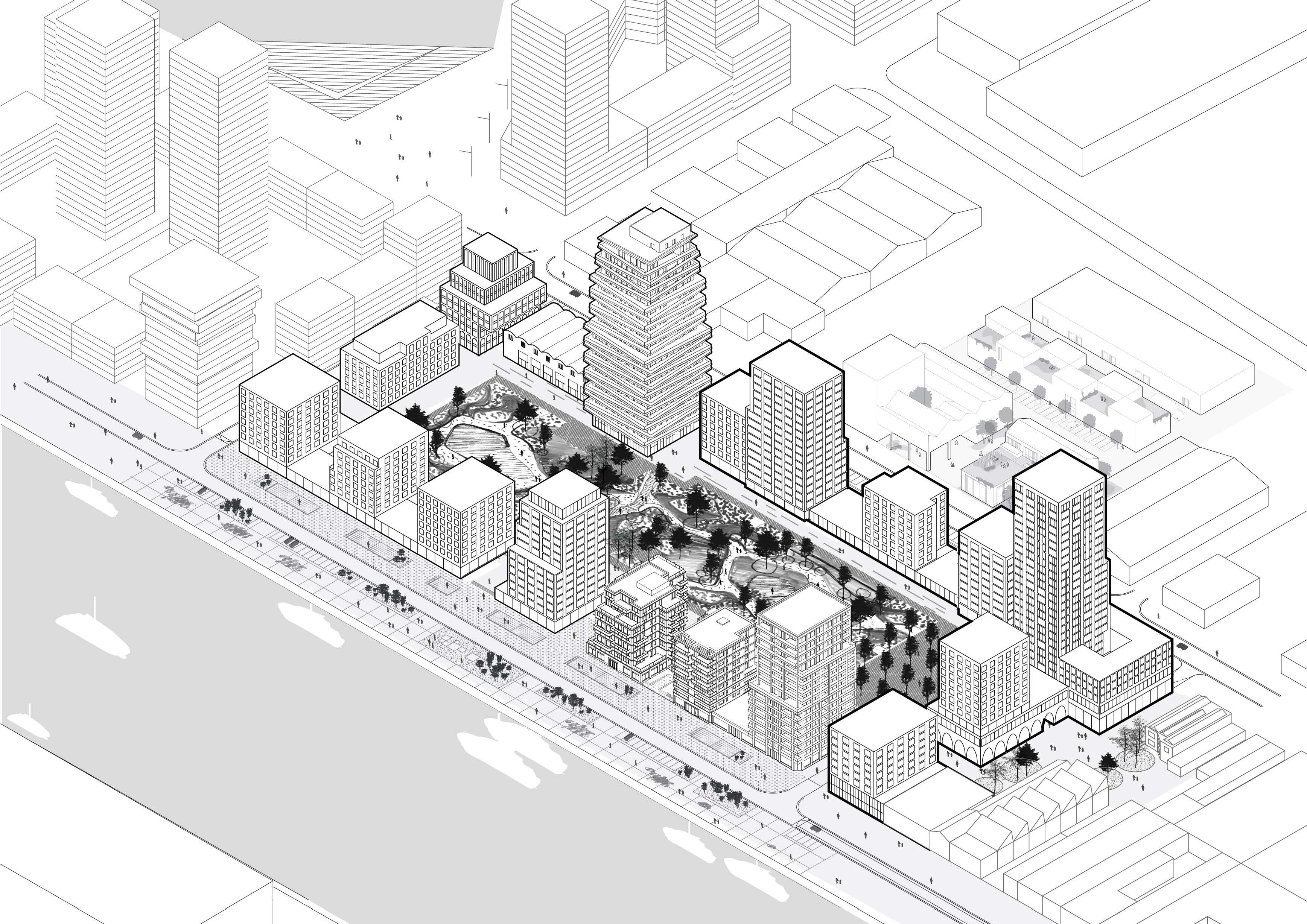
Mini Manhattan in Oostende
Baelskaai Oostend building block is not monotonous, but a thoughtfully composed urban set of different buildings - distinct in volumetrics, material and architectural elaboration - around a common indoor park.
The indoor park gives living in this place a new and unique identity.
The transformation of the Oosteroever from former port area into a fully-fledged new city district is an important project for Ostend. The strategic development vision forms the guidelines for the phased project realization. The plan starts from the intrinsic character of the port district and the concept of the robust large-scale building block tailored to the historic industrial grid. The plan forms the sustainable, time-resistant framework for this with sufficient space for architectural elaboration and the necessary flexibility to be able to respond on advancing insights.
Location: Oostende, Belgium
Year: 2015
Client: Burco Coast NV
Project type: Urban planning, urban design Collaboration: BUUR
The project is done by urban planning office BUUR. Members of Bauland collaborated on creating strategic urban vision and elaborating urban design for the territory.
Year: 2015
Client: Burco Coast NV
Project type: Urban planning, urban design Collaboration: BUUR
The project is done by urban planning office BUUR. Members of Bauland collaborated on creating strategic urban vision and elaborating urban design for the territory.
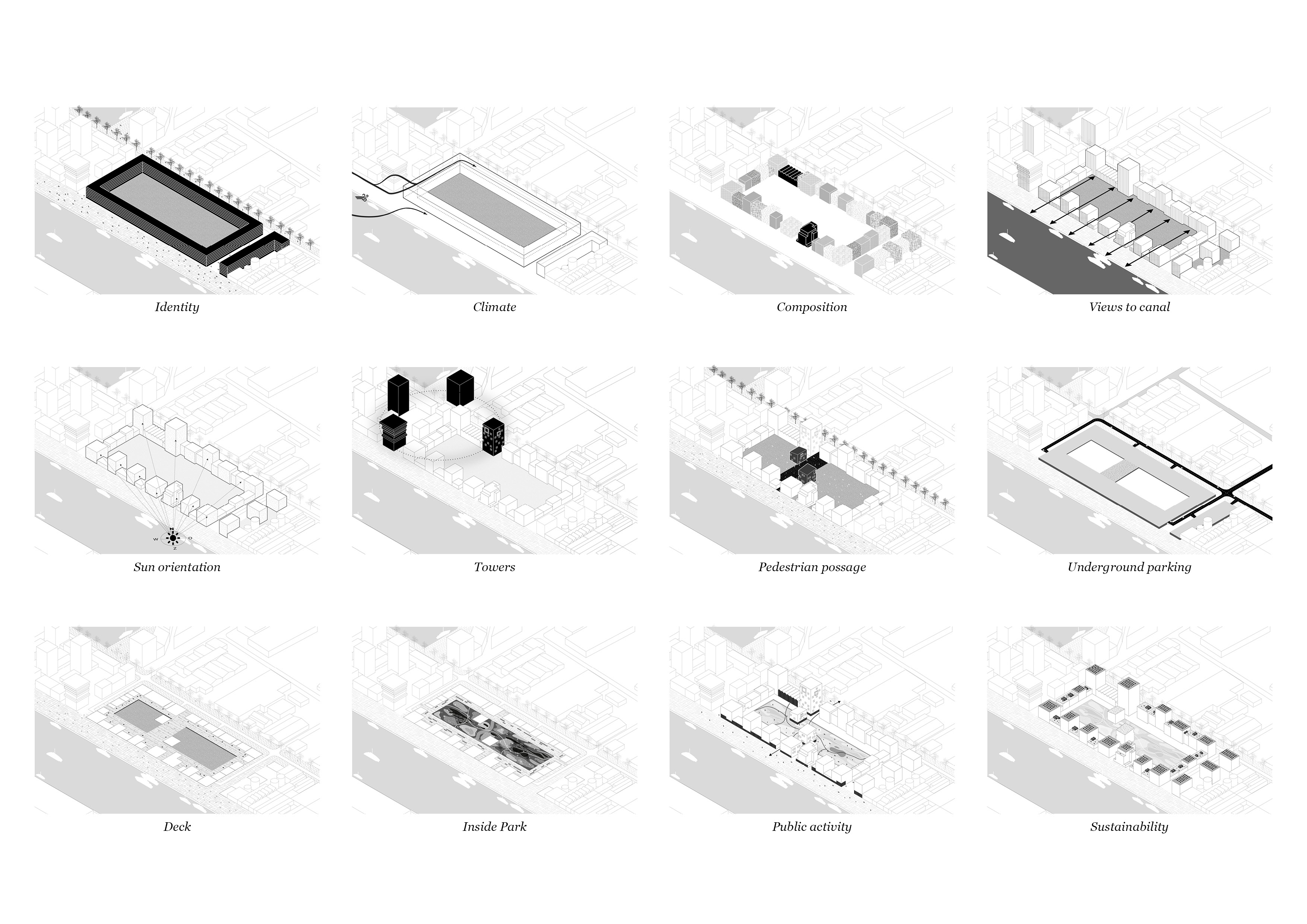
The transformation of the Oosteroever from former port area into a fully-fledged new city district is an important project for Ostend. The strategic development vision forms the guidelines for the phased project realization. The plan starts from the intrinsic character of the port district and the concept of the robust large-scale building block tailored to the historic industrial grid. The plan forms the sustainable, time-resistant framework for this with sufficient space for architectural elaboration and the necessary flexibility to be able to respond on advancing insights.

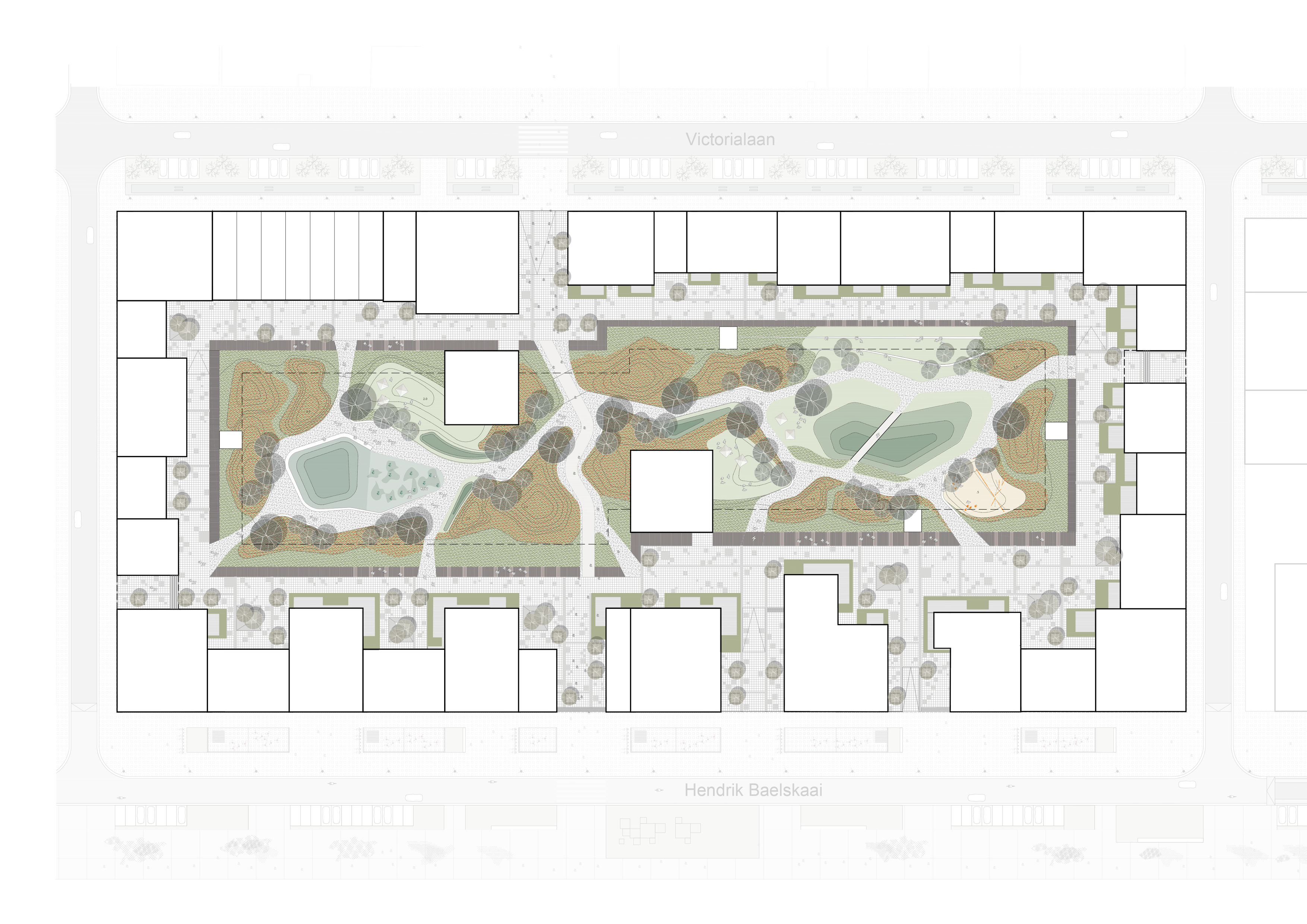
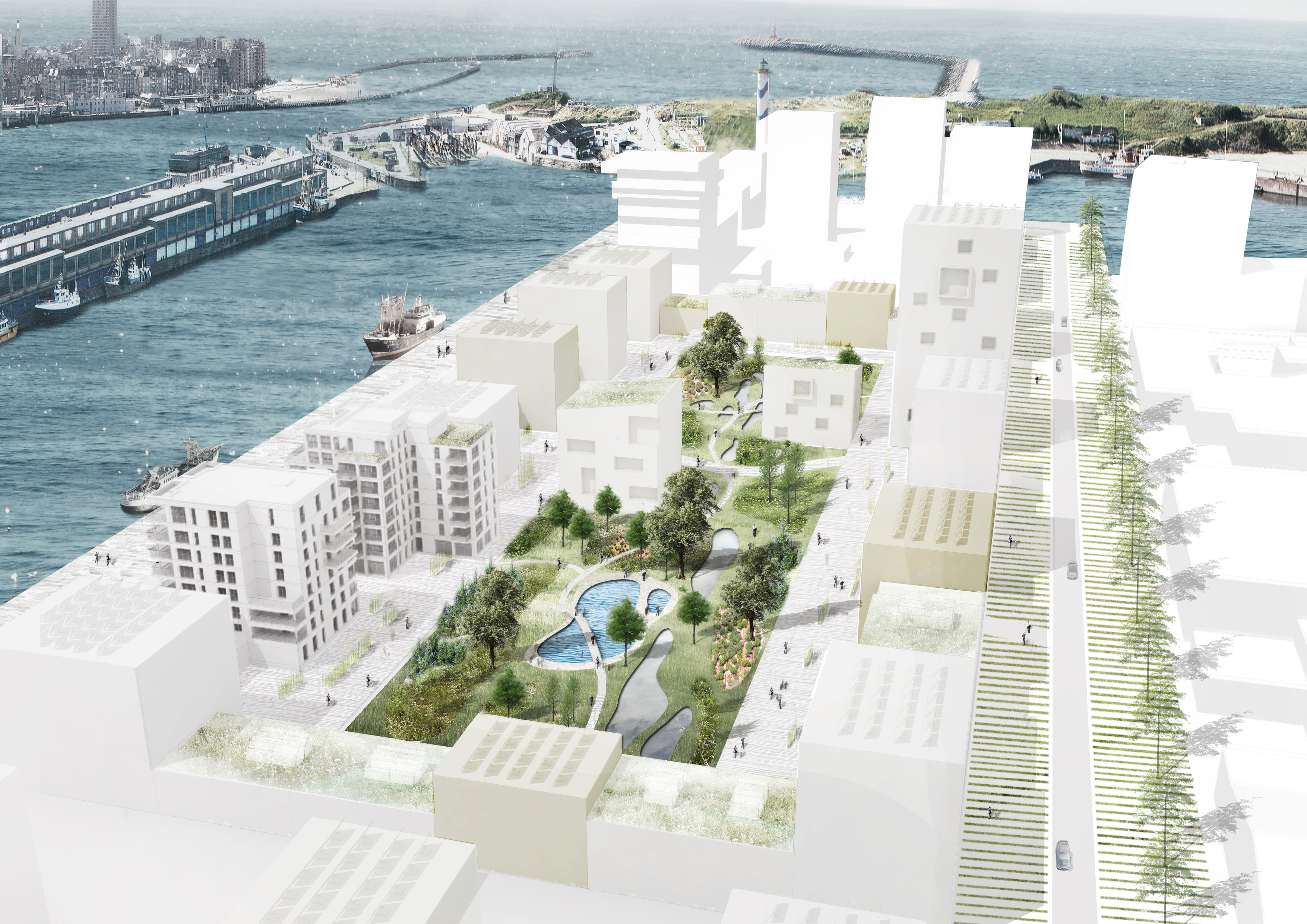
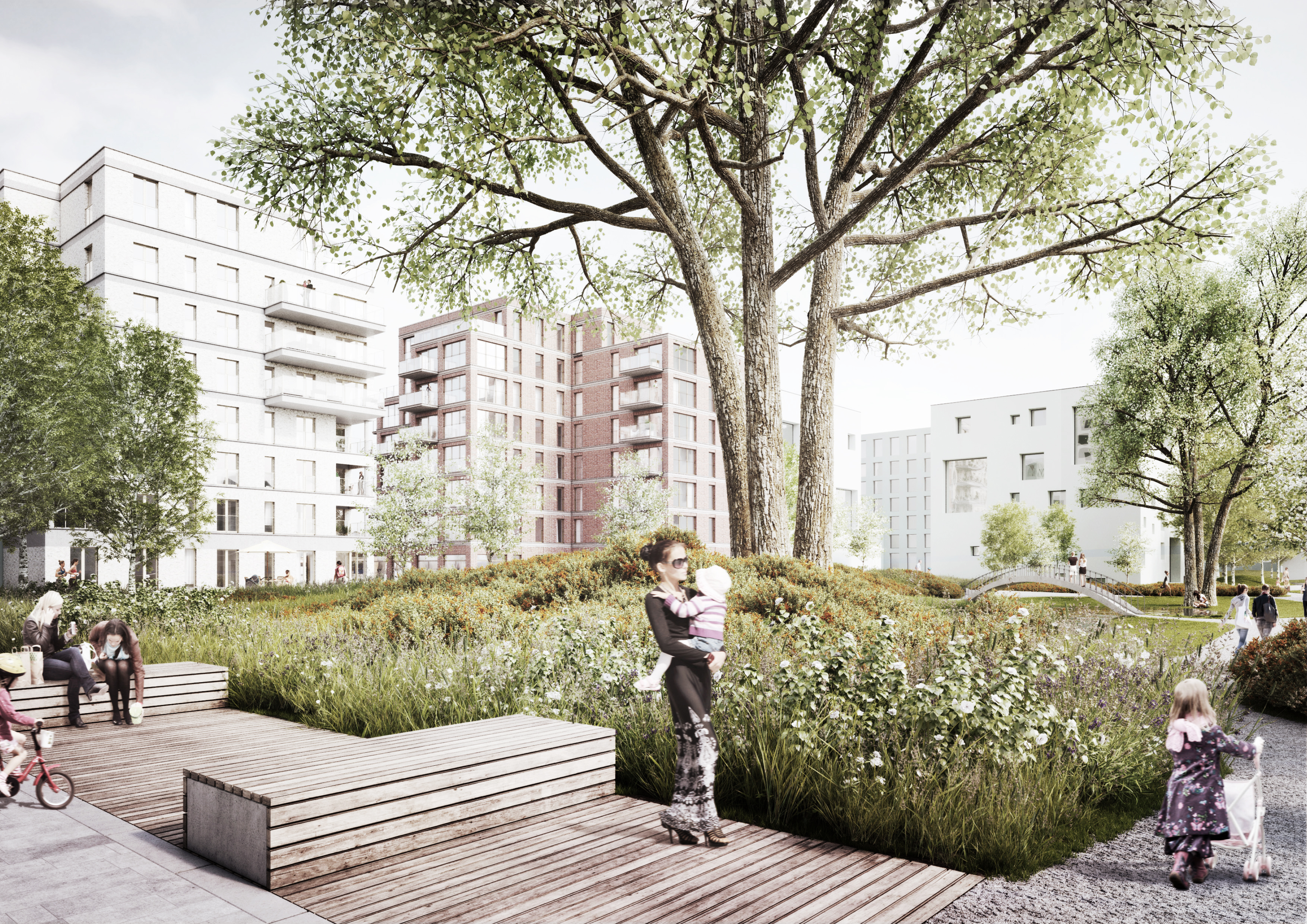


Project in realisation. Phase 1 - implementation of park and left wing development.