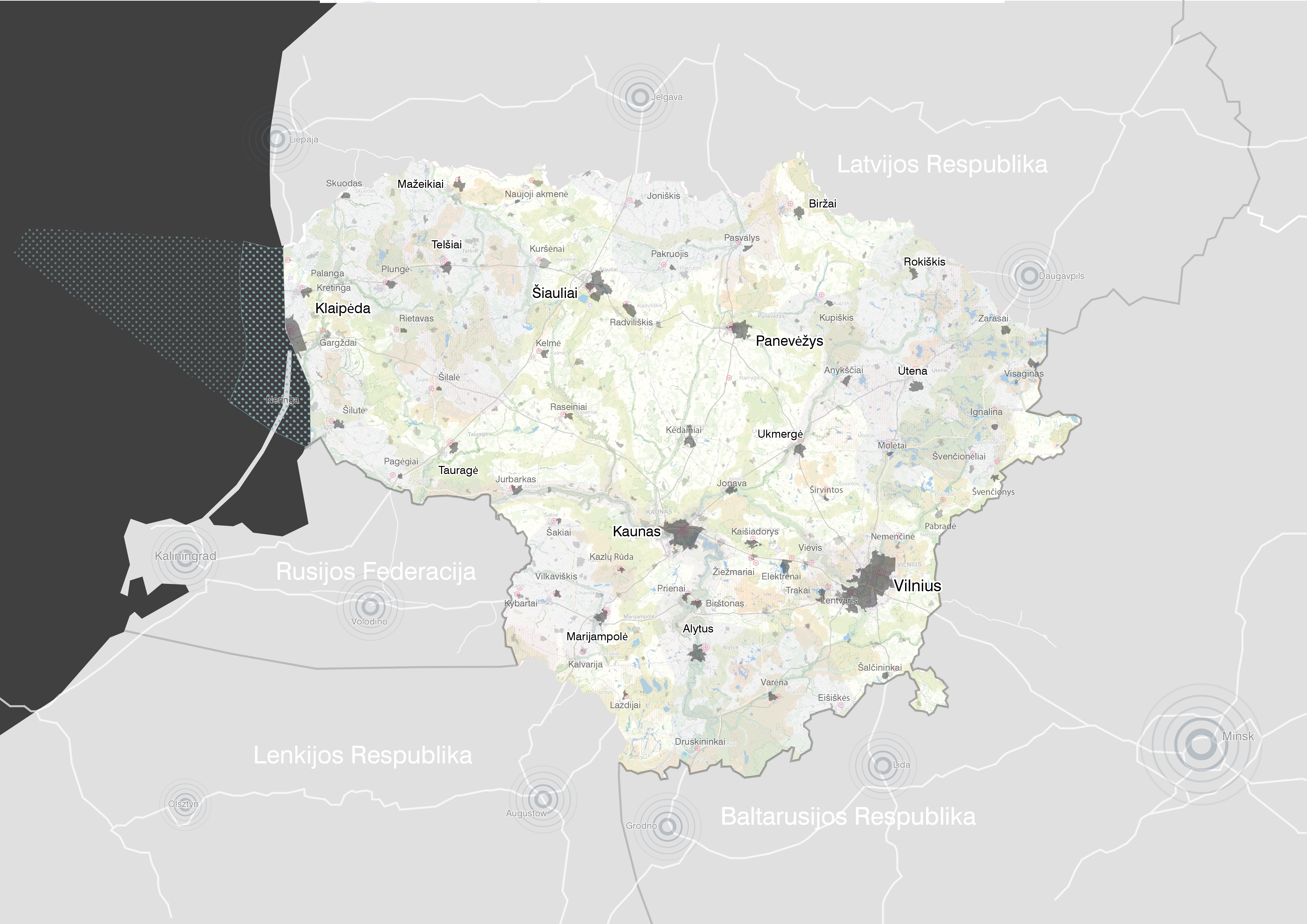
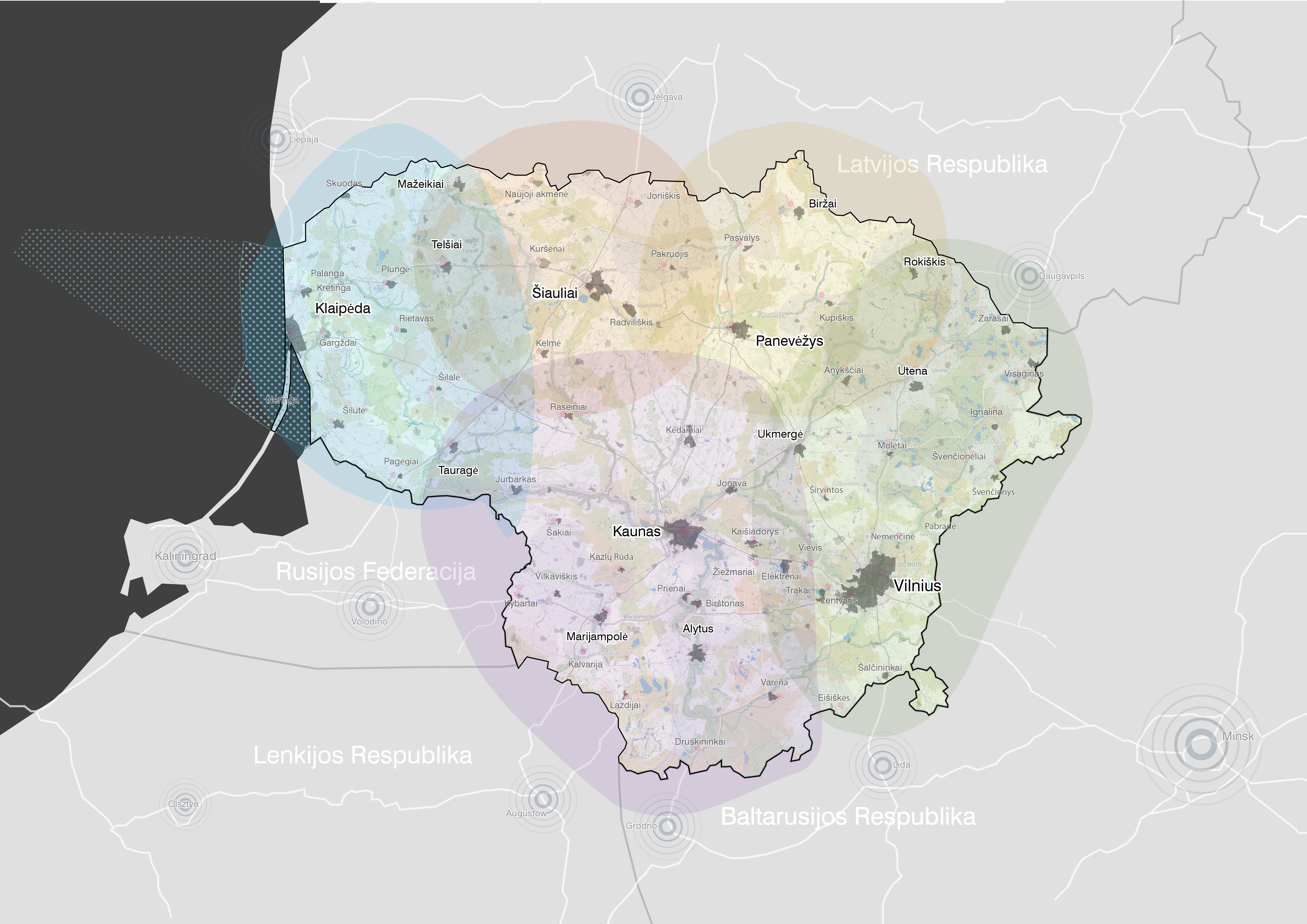
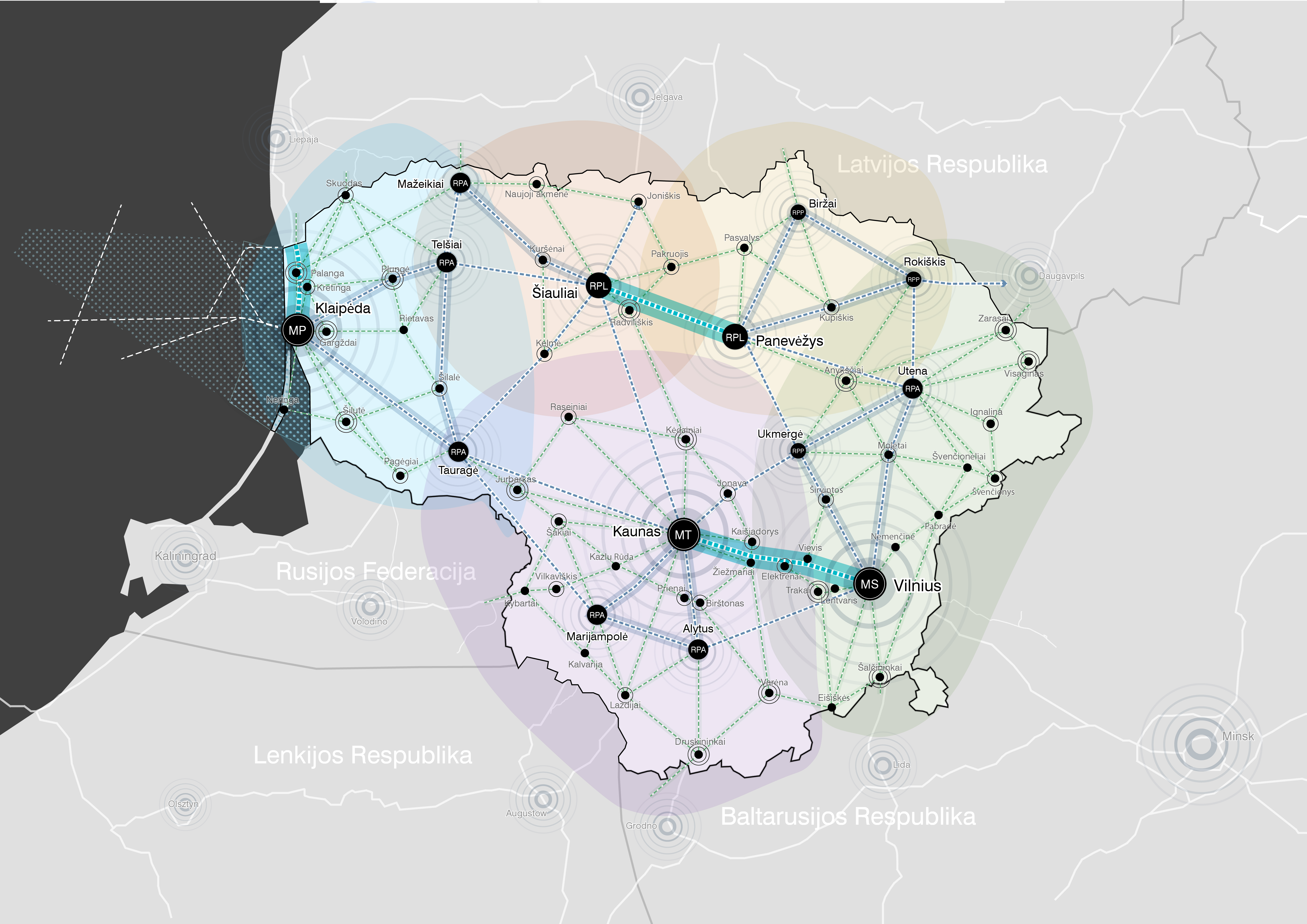
Comprehensive Plan of the Territory of the Republic of Lithuania envisions future for 2030
The Comprehensive Plan of the Territory of the Republic of Lithuania is an integrated planning document of the long term strategy for the country until 2050. The specified solution stage encompasses principles, rules and tools for urbanized areas and priority development strategies and plans until 2030 in Lithuania.
Bauland was comissioned by the ministry of the Environment of Lithuania to lead spatial urban system part of the whole document of specified solutions for The Comprehensive Plan of the Territory of the Republic of Lithuania (CPRL). It the main territorial planning document of the country, which provides a long-term perspective for the development of the country’s territory. The aspiration of the planning experts and political actors reaches beyond the established planning routines and aims to create a ‘living‘ spatial planning framework capable to overarch and align all other national strategies and plans as an umbrella framework.
Location: Lithuania
Year: 2020 Client: Ministry of the Environment of the Republic of Lithuania Project type: Urban and territorial planningCollaboration: Civitta, Plentprojektas, Xwhy, Atkulos projektai
Website: www.bendrasisplanas.lt
Year: 2020 Client: Ministry of the Environment of the Republic of Lithuania Project type: Urban and territorial planningCollaboration: Civitta, Plentprojektas, Xwhy, Atkulos projektai
Website: www.bendrasisplanas.lt
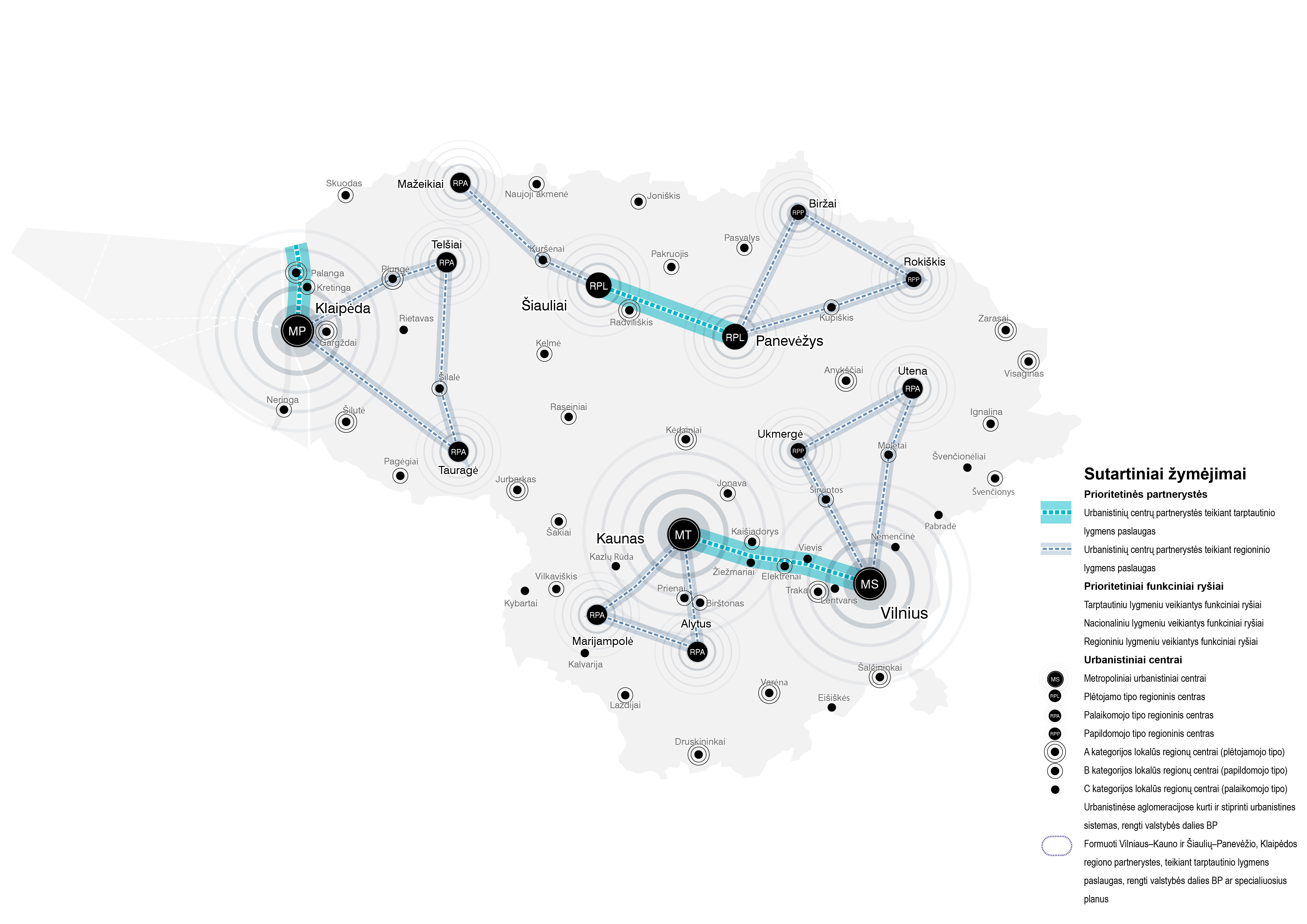

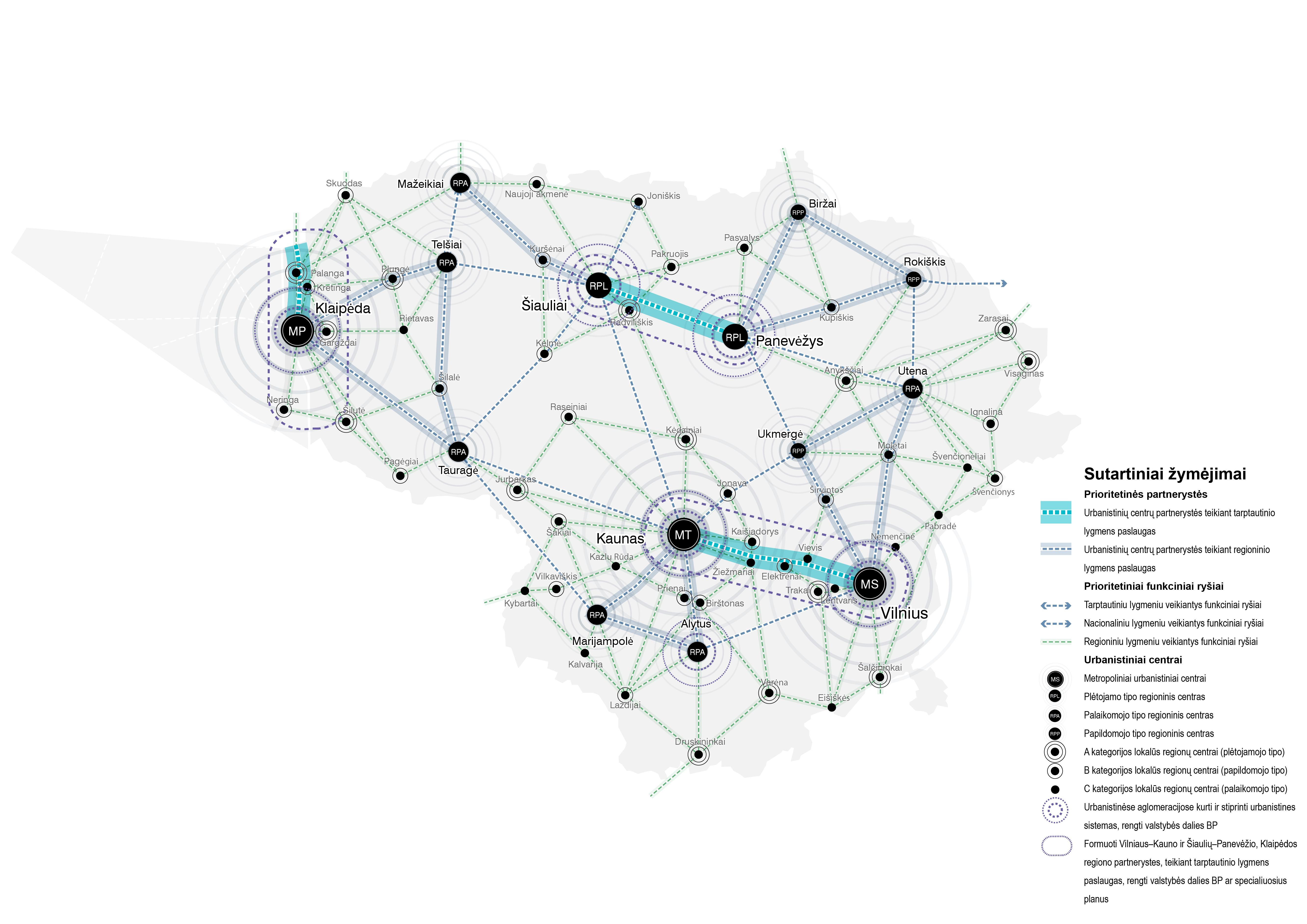

Urban system. An urban system is a network of residential areas connected by different interactions operating at different levels. To achieve the ambitions and visions set in the conceptual framework, the urban system must create the most favourable conditions for social, economic and environmental development of the country and high quality of life of people. Part of the urban structure of Lithuania, which is assessed in the international context, provides opportunities for increasing the competitiveness of the country, functioning like a full-fledged EU member state, and developing the country’s welfare. The formation of the country’s internal urban system must create conditions for sustainable regional development and reduce the existing gap between different regions of the country. Priority is given to greater regional autonomy, competitiveness, accessibility of centres, and factors of external interaction. Viable urban structures are built based on sustainability, activity balance and sustainable environment.

Spatial Compass planning instrument application for the territory of Lithuania:
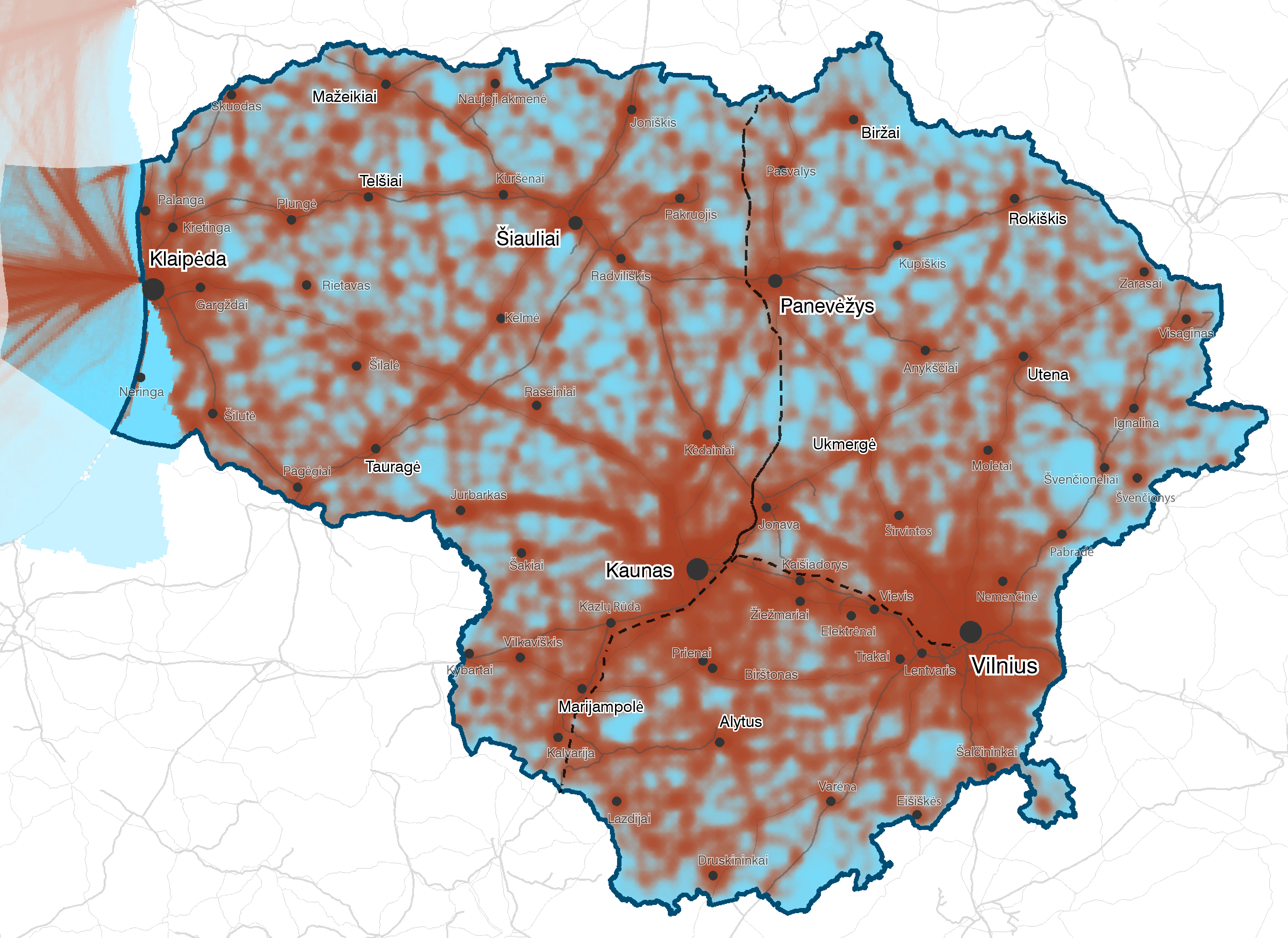

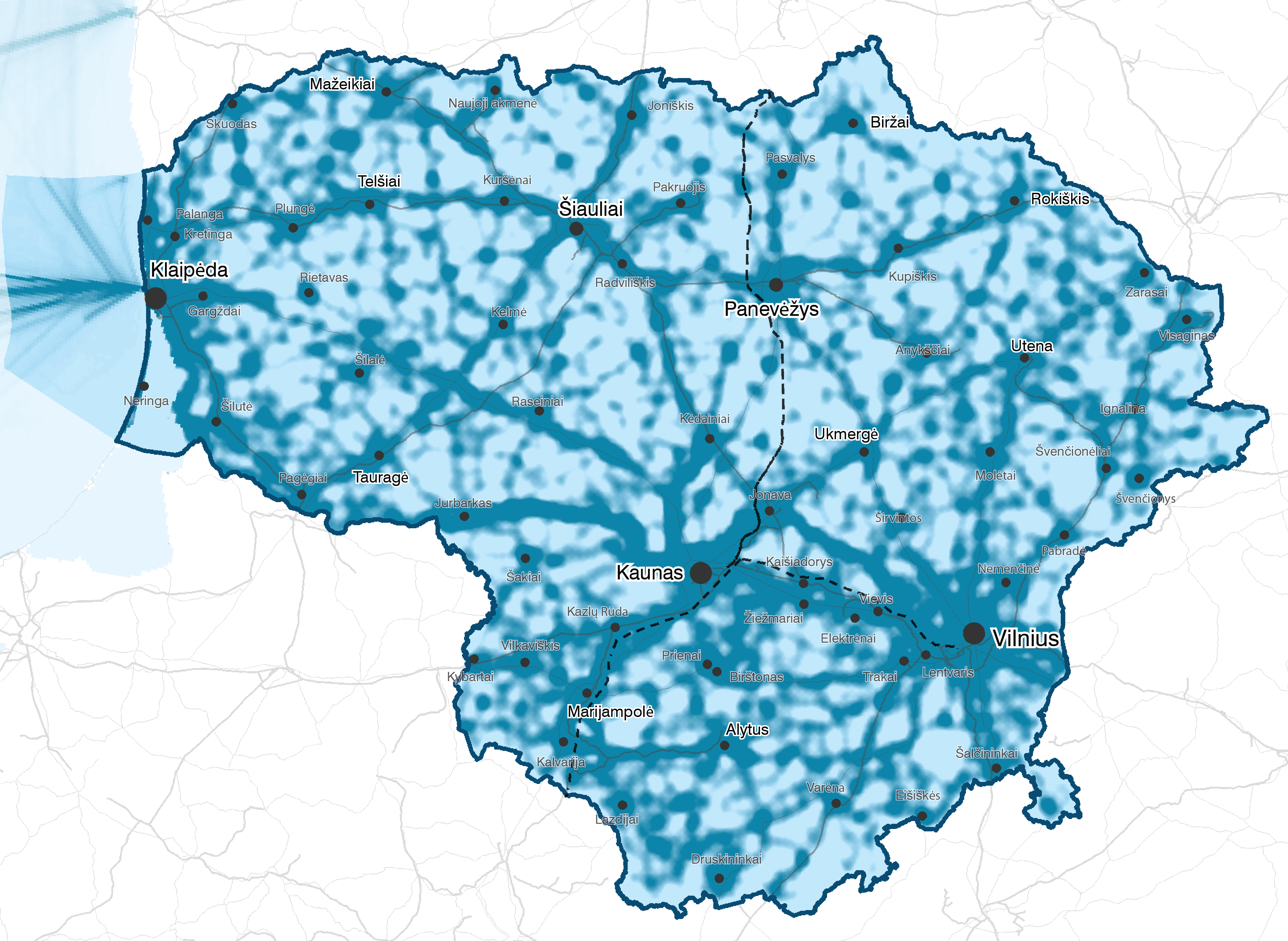


Schemes from left to right: 1) Antrhopogenic environemnt; 2) Natural environment; 3) Socio-economic development; 4) Mobility infrastructure; 5) Natural and cultural potential; 6) Agricultural use. These schemes show biggest development potential while respecting natual environments, GIS open data systems can be used to evaluate solutions for territorial vision of 2030.
The Lithuanian urban system operates within the hierarchic polycentric urban structure, consisting of urban centres and their functional relationship. Urban centres are designated to the following standards:
- Metropolitan centres: cities active in the international system of urban centres hosting the most extensive range of services and acting as the country’s economic engines.
- Regional centres: cities that play a particularly important role in regions, providing services ranging from those satisfying imperative needs to those of relatively medium and even partially small demand, and concentrating high service capabilities, economic activities and jobs.
- Regional local centres: cities with the primary objective of maintaining the viability of the regions by working with regional centres, providing services of not lower than relatively frequent demand.
- Local centres are concentrating essential services and serving the smallest territorial units.

All the territories are determined as either intensive or extensive urbanization priority zones. This prioritization helps to define real urbanized areas of cities and other territories with not more than suburbs, small villages or single farms. Besides, the morpho typology gradation table assists to identify intensive and extensive urbanisation areas along with problem identification, desired urban form, main development principles, political provision and tools for regulation.

There is a large toolbox for compact city development. Specific tools might be used in each morphotype environment. If we take an example, the historic city center can become more compact by integrating private-public partnership models for regeneration or saving and strengthening the perimeter structure of buildings in old towns. However, different promotion or restriction tools can become powerful in different morhotypes.